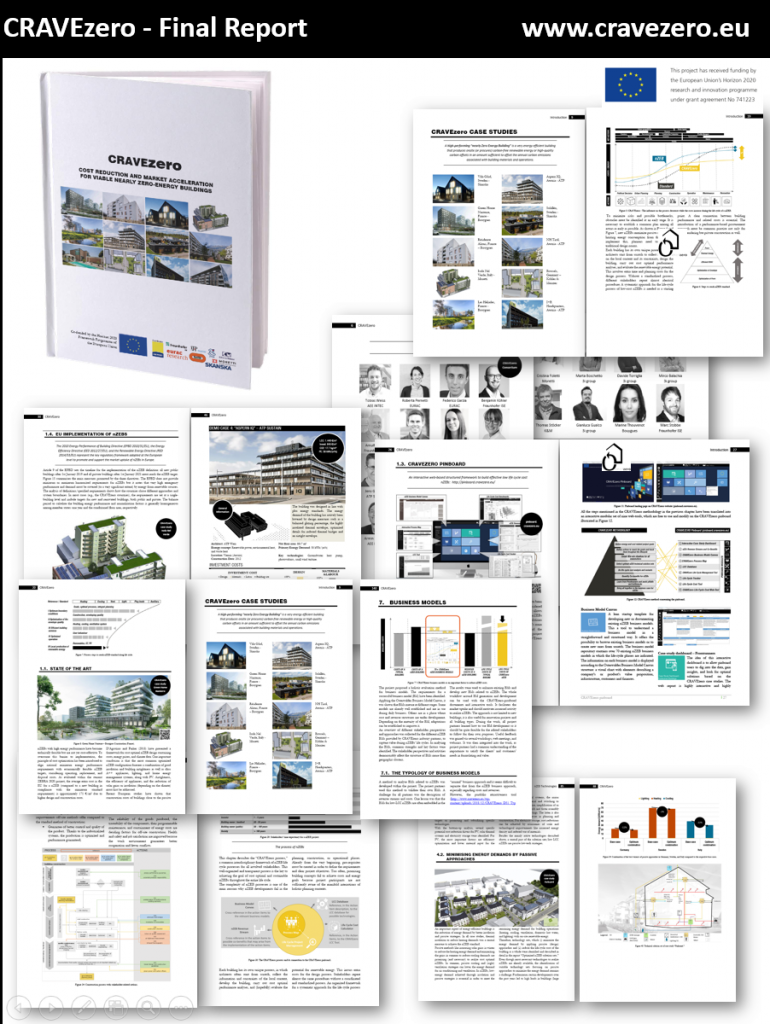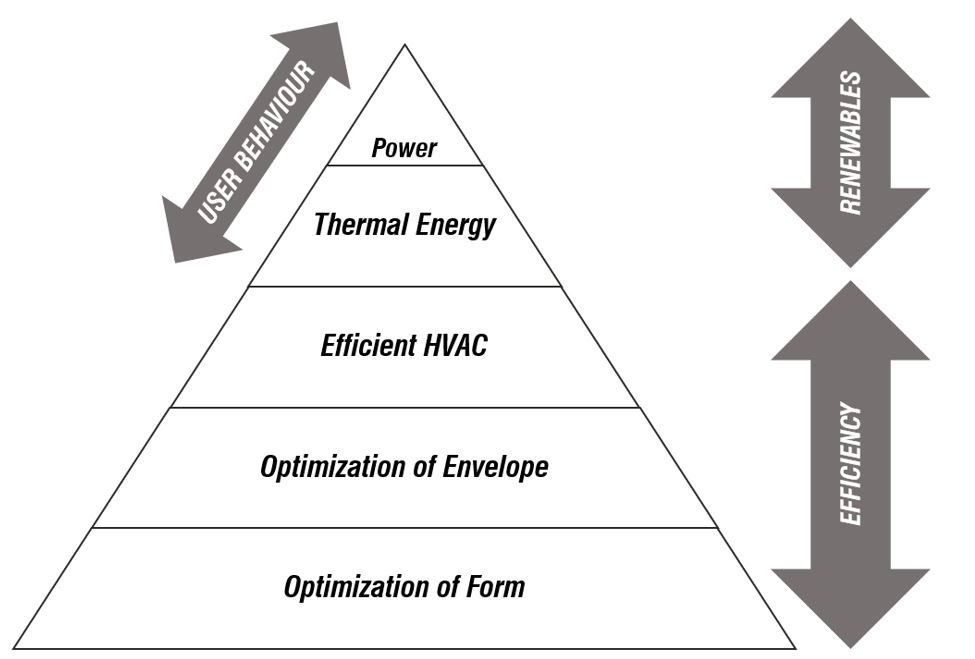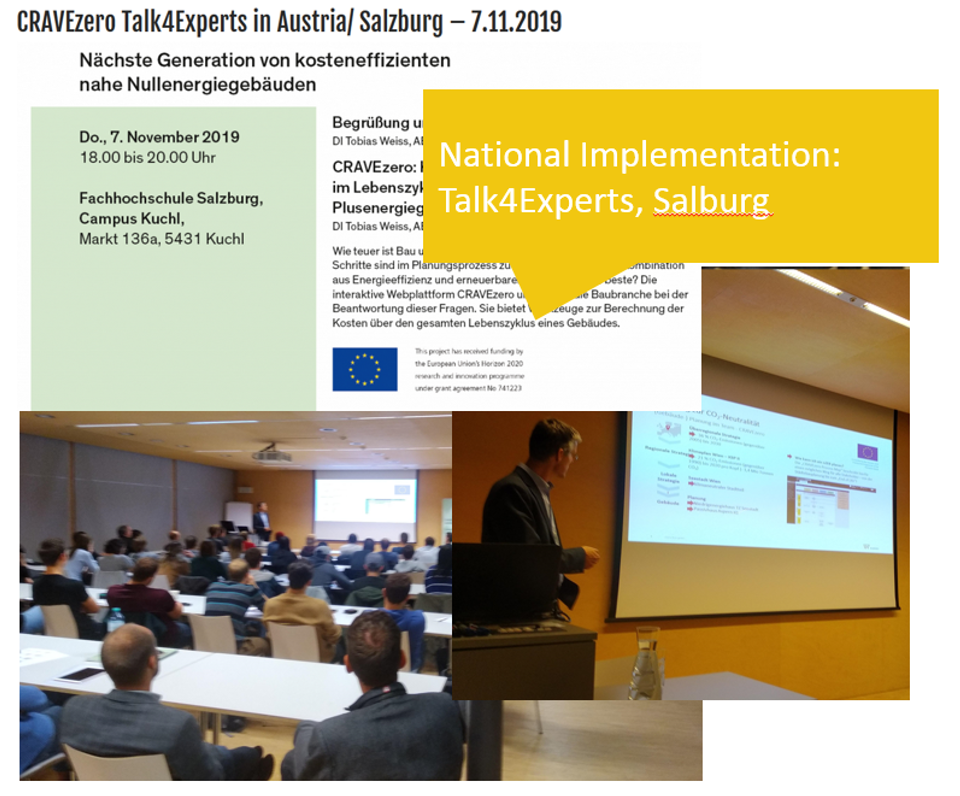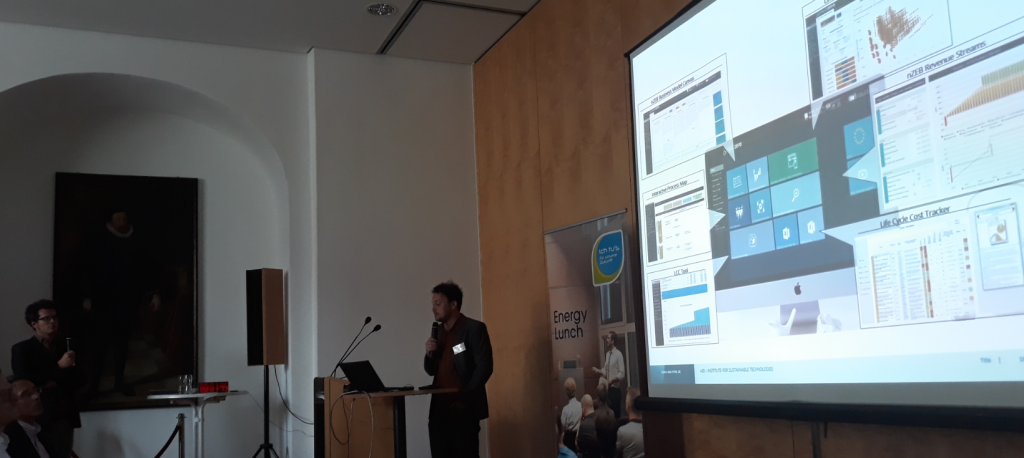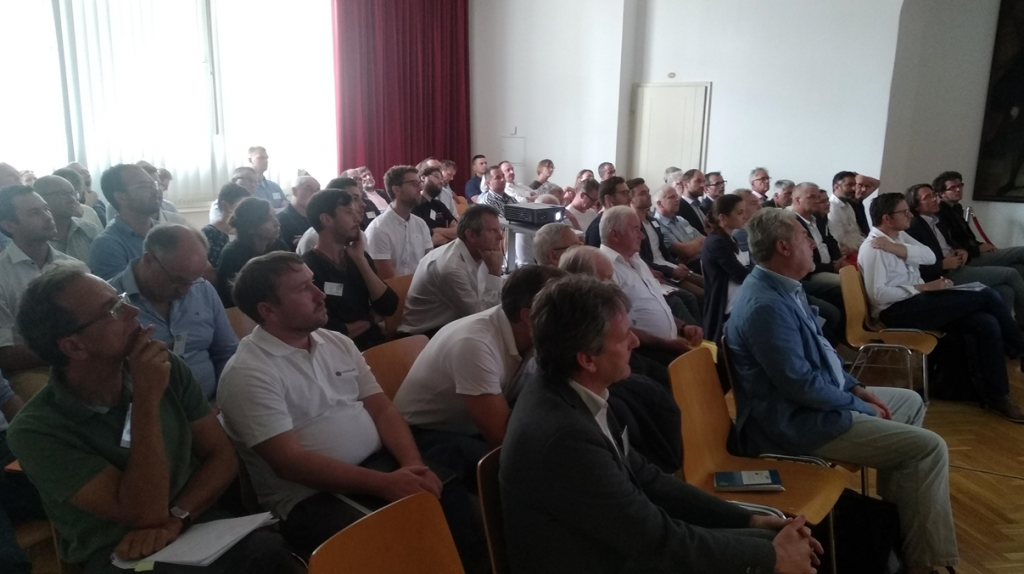News
CRAVEzero Final Report
About
The EU-Horizon 2020 project CRAVEzero focuses on proven and new
approaches to reduce costs and improve nZEBs at all stages of the life cycle.
The main goal is to identify and eliminate the extra costs for nZEBs related to
inefficient processes and technologies and to promote innovative business
models taking into account the cost-effectiveness for all the stakeholders.
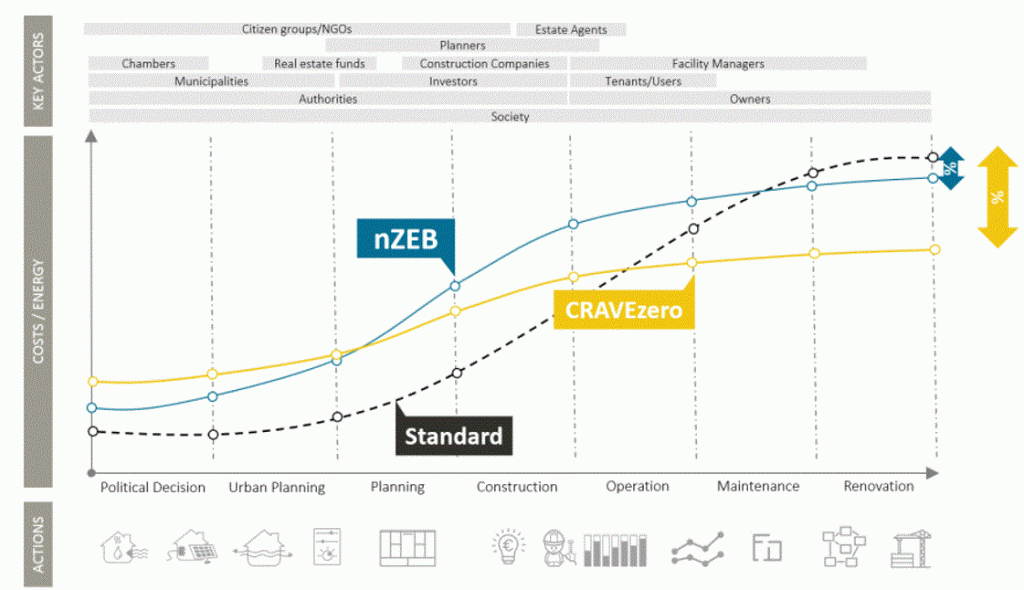
Cost reduction potentials are to be found in all life- cycle phases
of nZEBs – from urban planning, to building design, construction and building
operation. Also, it is necessary to consider indirect co-benefits such as
architectural quality, indoor environmental and comfort improvements and health
aspects. The high complexity of nZEBs both in a technical way as well as
difficulties in planning, construction and operation processes, are the main
reasons why nZEBs fail to achieve performance and costs targets. Already from
the very beginning, prerequisites must be created to define the requirements
and clear project objectives. Too often, promising building concepts fail to
achieve costs and energy goals, because project participants are not
sufficiently aware of the manifold interactions of holistic planning contexts.
The idea of “CRAVEzero” is to promote a well organized and transparent interdisciplinary process along the whole life cycle of a nZEB, focussing both on environmental and economic aspects .
To minimize risks and possible bottlenecks, obstacles must be identified at an early stage. It is necessary to establish a common planning understanding for nZEBs among all actors early on. The design of new nZEBs begins with maximizing passive design, yet limiting energy consumption from the grid. To do this, planners often need to challenge the norms of traditional designs.
Each building has its
unique process, where architects often start from scratch, collect the
information and constraints of the local context, develop the building, carry
out cost-optimal performance analyses, hopefully include an evaluation of the
potential for using renewable energy. This means extra time and planning costs
for the design process. Stakeholders repeat almost the same procedures without
a coordinated and standardized process. As a starting point, a systematic
approach for the life cycle process of low-cost nZEBs is needed. A clear
connection between the building performances and the related costs is essential
for ensuring the clarity of the process. A strategic element in the whole
process is the introduction of a performance-based procurement approach as a common
practice not only for public tendering but also for private construction.
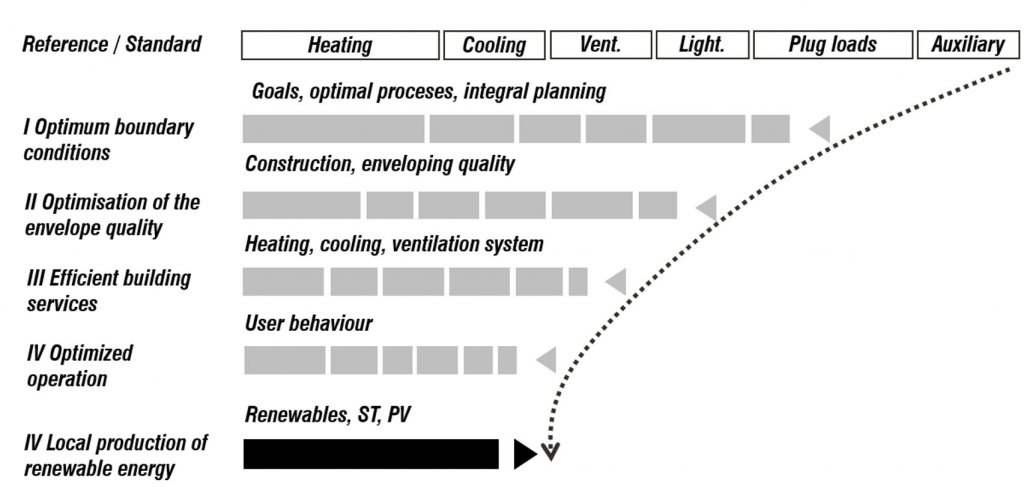
Cost reduction and marked acceleration for
nZEBs have been achieved using the following guiding principles, established by
the CRAVEzero consortium:
- Define energy and
related project goals. - Define actions to
reach the goals and track them throughout the life cycle. - Create win-win
situations for all stakeholders. - Select optimal nZEB
technical solution sets. - Do life cycle cost
analysis and variants. - Quantify co-benefits
for nZEBs. - Learn from
frontrunners and avoid pitfalls and bottlenecks. - Bring all together
in the business case for nZEBs.

The CRAVEzero Framework
nZEB-design is a multi-objective challenge where stakeholder interests’ often conflict with each other. The aim of the “CRAVEzero framework” is to provide knowledge to more confidence for decisions to reach nZEB goals ant their relation to energy and cost performance.
The main targets pursued in the
project can be summarized as follows:
❶
The reduction of
construction-related costs compared to the current cost of a new conventional
building that meets current building regulations.
❷ The nearly zero (or beyond) energy consumption (including on-site or
nearby renewable energy sources) and nearly zero impact of materials used over
the whole life cycle.
❸ The co-benefits such as increased real estate value and working
environment quality.
❹
The
cost-effectiveness of the investment from a business model point of view.
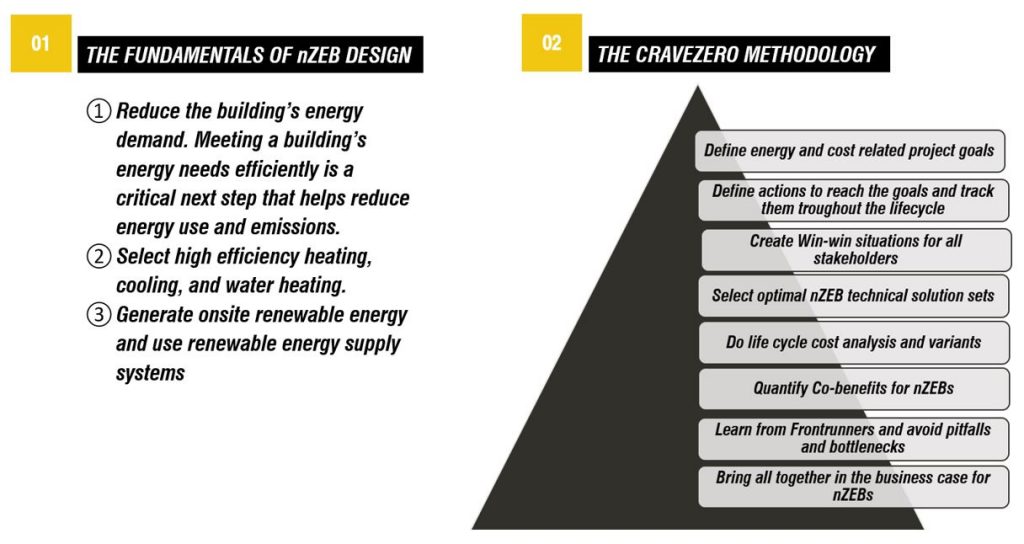
THE FUNDAMENTALS OF nZEB DESIGN
- Reduce the building’s energy demand. Meeting a building’s energy needs
efficiently is a critical next step that helps reduce energy use and emissions.
- Select high
efficiency heating, cooling, and water heating.
- Generate onsite renewable energy and use renewable energy supply
systems.
THE CRAVEZERO FRAMEWORK
- Define energy and related project goals.
- Define actions to reach the goals and track them throughout the life
cycle.
- Create win-win situations for all stakeholder.
- Select optimal nZEB technical solution sets.
- Do life cycle cost analysis and variants.
- Quantify co-benefits for nZEBs.
- Learn from frontrunners and avoid pitfalls and bottlenecks.
- Bring all together in the business case for nZEBs.
Interactive parametric nZEB life cycle cost and energy dashboard
The CRAVEzero interactive parametric nZEB life cycle cost and energy dashboard is now online and free to use: https://lnkd.in/dyiYZVQ
Lessons learned from 13+ nearly zero energy buildings from all over Europe. #energytransition#nzeb#dashboard#h2020#buildings#lifecycle#buildings#solar#cleanenergy
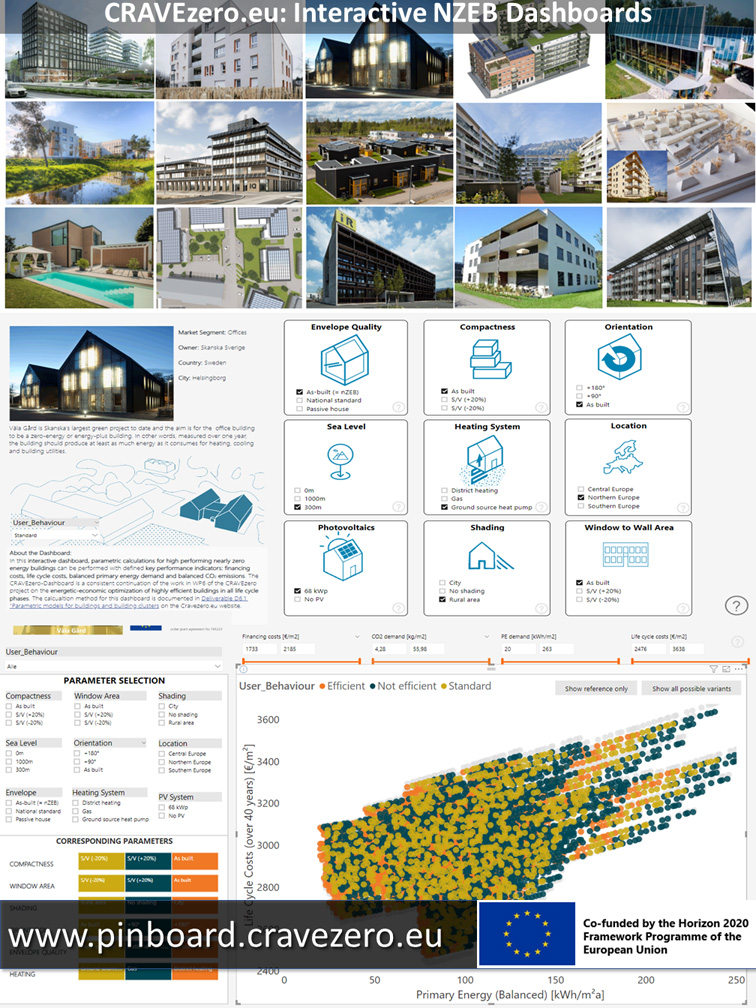
CRAVEzero methodology
For the practical implementation, the proposed CRAVEzero methodology, which is an addition to the fundamentals of nZEB designs (nZEBs as a purely technical concept) aims at reaching nZEB targets in eight major steps:
① Define energy and cost-related project
goals
It is important to clearly define energy consumption and life cycle cost-related goals for the project in the first step. This step lays the foundation for defining key actions needed to achieve those goals, avoiding pitfalls and bottlenecks.
② Define actions to reach the goals and
track them throughout the life cycle
Considering the complexity to reach nZEB-target with cost-optimal solutions for all the different stakeholders, multiple actions are required. However, these are usually missing in standard planning processes. Therefore, it is important to promote a shared, interdisciplinary understanding of the complexity of nZEB planning processes for all involved stakeholders. A well-organized and transparent process is a key issue of achieving the goal of cost-optimal and sustainable nZEBs throughout the entire life cycle. The CRAVEzero consortium, which provided its experience in the area of holistic project management with a focus on integral building planning, defined how key performance parameters, to achieve successful nZEBs, should be prioritized and can be tracked along the whole life cycle process. Additional advantages of this approach are:
- Risk
reduction. - Speed-up of
construction and delivery. - Control over
costs and energy performance. - Foster
integrative design and make optimal use of team members’ expertise. - Establishment
of measurable success criteria.
③ Create win-win situations for all stakeholders
A win-win situation for the involved stakeholders needs to be created to push and support the nZEB market uptake. To do that, a win-win situation has to be translated into a business model.
Business models are usually based on cooperative strategies, where
different stakeholders bundle their expertise to create positive outcomes for
all processes, creating synergies and ‘win-win’ situations. Already existing
and new examples for ‘Win-win-win’[AK1] nZEB business models have been analyzed during CRAVEzero project,
showing advantages to different types of stakeholders, for example, planners,
developers, construction companies and users, while positively contributing to
the environment and society.
④ Select optimal nZEB technical
solution sets
To realize cost-efficient nZEBs for all stakeholders
throughout the life cycle, knowledge about the most important technology sets
as well as possible cost developments of these technologies is essential.
The development of comprehensive solution-sets based on key
industrialized components and renewable energy systems and its cost-effective
integration in the design and construction process are major challenges. The CRAVEzero
approach has identified technical and life cycle cost reduction potentials for
each nZEB technology set to define robust solution sets based on industrialized
multifunctional building components, easy and flexible to produce, install, and
maintain.
⑤ Do life cycle cost analysis and
variants
According to the ISO 15686-5:2008, the life cycle
costing of a building is the net present value, which is the sum of the discounted
costs and revenue streams during the phases of the selected period of the life
cycle[AK2] . The life cycle phases generally included in the assessment are the
cost for the initial investment (design and construction), the cost for
operation and maintenance and the end-of-life residual value.
The
implementation of LCC in the design phase allows moving the focus away from the
initial investment perspective, including operation, maintenance and
end-of-life stages as well. The advantages are that this methodology gives
transparency to the operational phase of a building, awareness of total costs
and the possibility to adjust these total costs already in the design phase.
This approach leads to better determine the optimal solution-set from a
cost-effectiveness point of view over a selected life cycle and allows:
- Balancing the cost of ownership
and occupation, analyzing initial investment and running cost, - Assessing risk and costs
connected to maintenance and replacement due to failure, - Supporting decisions, which
consider sustainability.
Furthermore, LCC
calculation can be adopted to compare building variants, alternative technology
sets or mutually replaceable design alternatives as well. This approach allows
selecting the most cost-effective solution, undertaking financial options
evaluation. In this way LCC analysis becomes a tool that supports the decision
making process.
This is illustrated in report: “Spreadsheet of LCC”.
⑥ Quantify co-benefits for nZEBs
It is essential to quantify the added value
associated with green buildings and their impact on life cycle costs. Co-benefits such as increased productivity, improved
health, publicity value, higher renting opportunities, reduced employee
turnover and reduced absenteeism need to be quantified. The objective is to
present new business advantages and opportunities to potential investors, going
beyond technical performance analysis.
See report: “Framework for co-benefit analysis” covers the co-benefit analysis.
⑦ Learn from frontrunners and avoid
pitfalls and bottlenecks
Cost and time are often overrun
when constructing nearly-zero and plus energy buildings, due to unclear
requirements, unclear processes and the lack of knowledge about these
technologies. CRAVEzero project showcases frontrunner nZEB projects, which have
been realized in a cost-efficient way, so that pitfalls and bottlenecks can be
avoided in future projects.
⑧ Bring all together in the business
case for nZEBs
The goal was to develop an effective methodology to
achieve the best conditions towards cost optimal nZEBs, exploring the concept
of integrating nZEB technologies and business models in the whole planning,
construction and operation process. The evaluation and generation of enhanced
and innovative business models are also part of the study of nZEBs. To generate
new business models, it is necessary to identify what types of different
business models already exist in the markets and what makes them successful or
inconsistent.
CRAVEzero Pinboard
An interactive web-based structured framework to build effective low life cycle cost nearly zero energy buildings. http://pinboard.cravezero.eu/
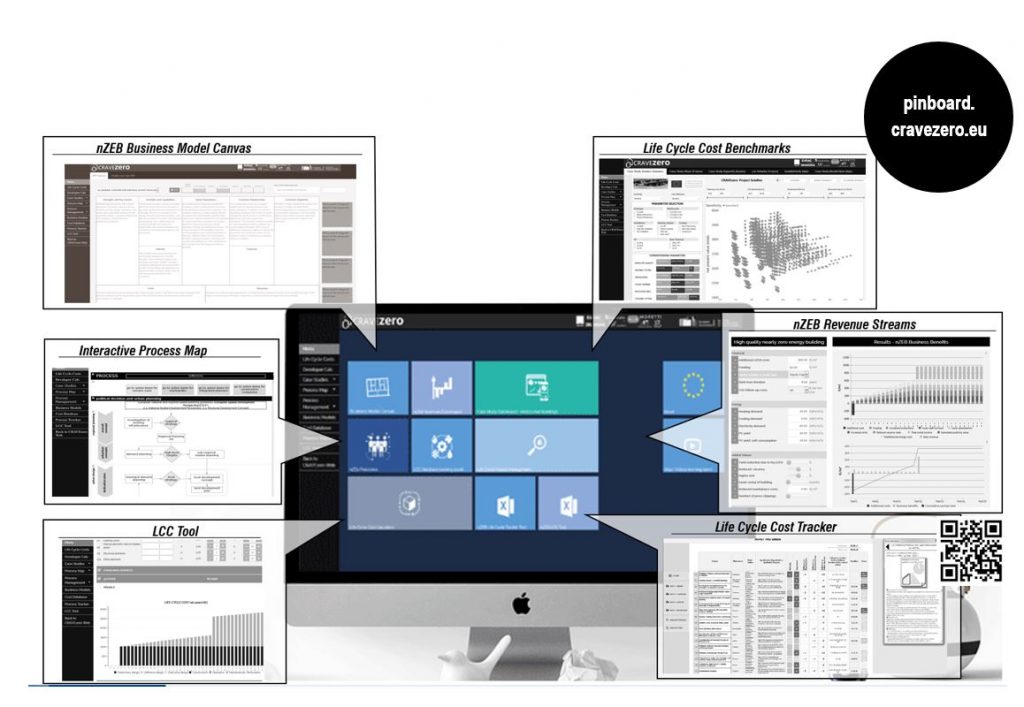
The CRAVEzero pinboard
is a structured framework organizing all required information and tools to
build:
- An effective low life cycle cost nZEB business model
- Reliable life cycle cost databases with cost reduction potentials in
processes - Technologies, methodologies, robust solutions and business models
for low LCC nZEBs.
The outcomes of the CRAVEzero
project have been collected and condensed into the so-called ‘pinboard’. The
pinboard can be considered the backbone of CRAVEzero project, allowing changing
the approach for the design and construction of new nZEBs through the
solutions, ideas and tools developed. A brief overview of the pinboard’s main
features is required to better understand the prototypical implementations carried
out by project partners.

See the report about the ‘CRAVEzero pinboard’ for a complete description of the pinboard.
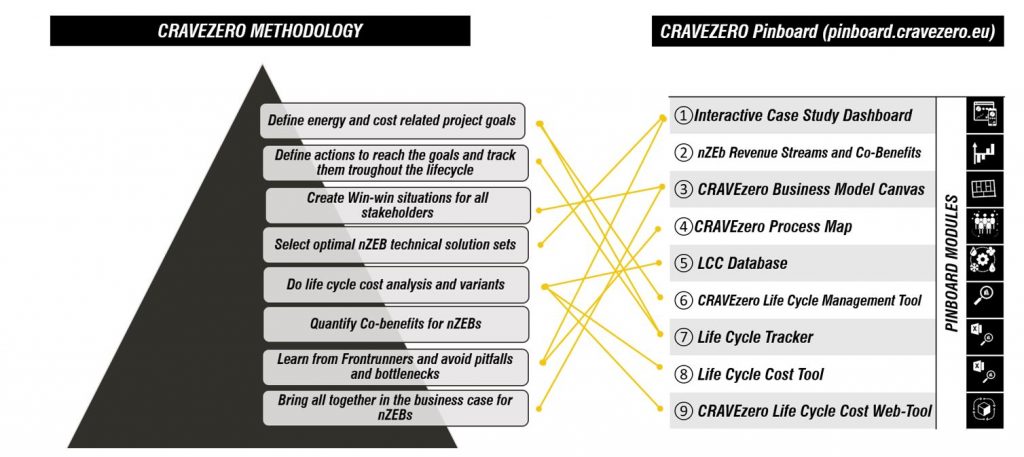
All the steps mentioned in the CRAVEzero methodology have been translated into an interactive modular set of nine web-tools, free to use and modify on the CRAVEzero pinboard.
Business Model Canvas
A lean startup template for
developing new or documenting your existing nZEB business models. The business
model canvas is a tool which helps to understand a business model in a
straightforward, structured way.
It offers the possibility to
browse through existing business models or to create new ones. The business
model repository collects 70+ existing nZEB business models, in which the life
cycle phases are indicated. The information of each business model is displayed
according to the Osterwalder Business Model Canvas structure: It is a visual
chart with elements describing a company’s or product’s value proposition,
infrastructure, customers and finances.
Within this canvas it is also
possible to create a business model from scratch thanks to the Business Model
Canvas creator.
Case-study dashboard – Frontrunner buildings
The idea of this interactive
dashboard is to allow users of the pinboard to dig into the data and discover
insights and look for optimal solutions based on the CRAVEzero case studies.
The web-report is highly interactive and highly customizable. Within the
dashboard, users can add and remove data, change visualization types, and apply
filters to thousands of technical variants and life cycle costs.
Process Map
The Process Map is a process tool
that enables the project team to integrate additional tasks and actions for
achieving the nZEB standard into their own planning, construction and execution
routine. It gives an initial overview of the complexity and the possibilities
of influencing the planning and construction process to develop a nZEB. In the
interactive process map, stakeholders can display individual “nZEB specific
action items” (To Do’s) or see which tasks other project participants have, in
order to achieve a nZEB. The whole process is divided into the following
planning and construction steps: urban planning; planning; building
construction; utilization; end-of-life. Also action items and bottlenecks can
be displayed for the following stakeholders: owner/user; municipalities;
integrated planning team; construction companies.
Life Cycle Tracker
CRAVEzero Life
Cycle Tracker is an easy to customize electronic document that can be adapted to
the specific needs of any practice, team or project. It organizes the process
of briefing, designing, constructing, maintaining, operating and using building
projects into several key stages. It gives details of the tasks and outputs
required at each stage, which may vary or overlap to suit specific project
requirements. It is a web tool and downloadable spreadsheet, containing
customizable tables allowing easy creation of the project roles, design
responsibility matrix and multidisciplinary schedules of services.
Life Cycle Management
CRAVEzero Life
Process Management tool is an online tool which allows tracking and managing a
nZEB project throughout the whole life cycle.
Life cycle cost tool
A tool for the life cycle cost calculation was developed and it is available in two versions: a complete version with all functionalities and freedom to customize and a reduced online version, which permits to do a preliminary LCC calculation.The data collection, within the tool, is organized following as a base reference the LCC structure introduced by the standard ISO 15686-5:2017. Furthermore, the source used to structure the construction costs is the European Code of Measurement, elaborated by the European Committee of the Construction Economists. Regarding the analysis of maintenance costs of heating, ventilation, and air conditioning (HVAC) systems, this is based on standard values from EN 15459:2018, which provides yearly maintenance costs for each element, including operation, repair, and service, as a percentage of the initial construction cost. Lifespan for system replacement is also provided by the norm. According to the ISO 15686-5:2017 the LCC analysis, and it deals with the activities connected with the design, construction and operation of the building. End-of-life costs have not been implemented in the tool yet. The Whole Life Cost (WLC) includes also the non-construction cost (e.g. cost of land, enabling activities) and the needed fees for allowing the set-up of the building from the technical and administrative point of view.
CRAVEzero – The Role of life-cycle costs in NZEB projects
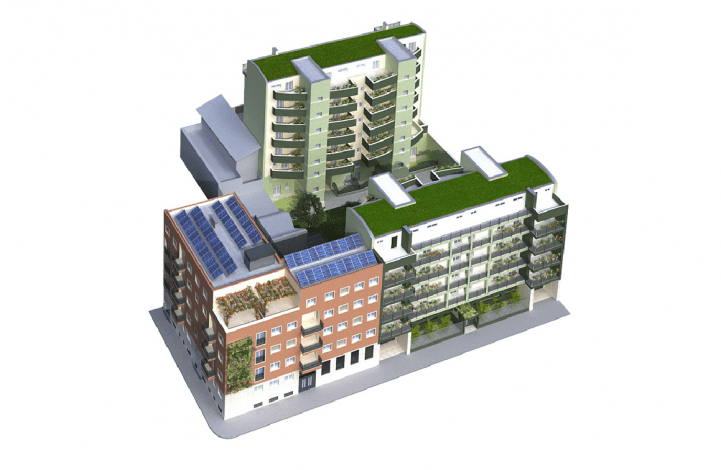
Submitted by Baerbel Epp on February 4, 2020 on solarthermalword.org
How much does it cost to construct, run and maintain a Nearly Zero Energy Building? What energy efficiency and renewable options could work best for a given project? Answering these and other questions is the aim of CRAVEzero.eu, a new, interactive online platform. It supports architects and planners during the design and construction process by offering a set of software tools to estimate how much money will be needed for a Nearly Zero Energy Building (NZEB) over its lifetime. One of the properties that have been analysed as part of CRAVEzero is Isola nel Verde, a block of flats in Milan, Italy (see image). Image: Isola nel Verde “We carefully examined the cost structure and planning processes of 12 NZEB demonstration projects in Austria, France, Italy and Sweden to identify a cost base for the purchase, maintenance and operation of different components, including heat recovery systems, solar thermal installations and building envelopes,“ said Tobias Weiss, who works as the project manager of CRAVEzero at AEE INTEC based in Austria. The lessons learned from implementing these showcase projects, which focus on multi-storey residential and office construction in Europe, have since been shared with the entire sector. “Using real-world data from these demonstration projects, we carried out calculations for half a million variants, which you can search for online by going to the Interactive Case Study Dashboard,“ explained Weiss. The dashboard can be found on the CRAVEzero Pinboard, a web page that is currently being beta-tested and includes a number of tools offering support for planners of NZEB projects.
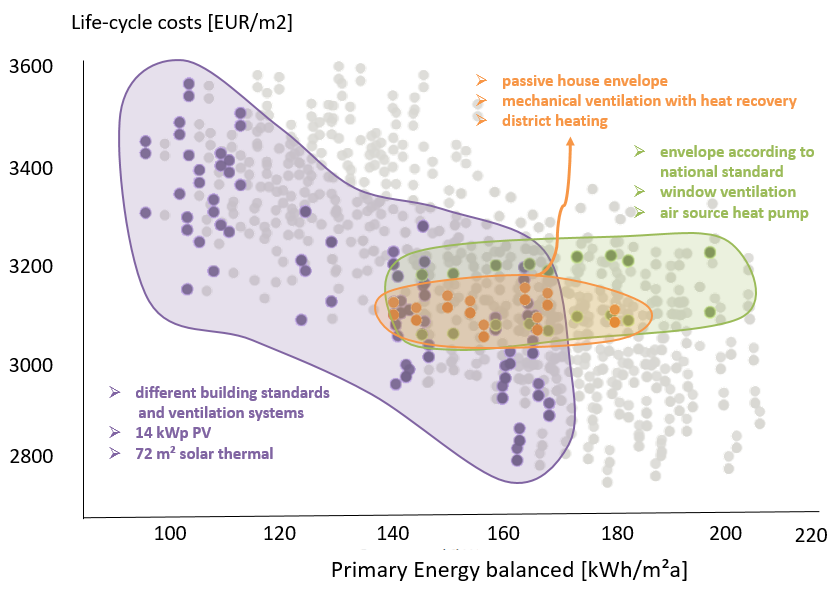
This chart shows the life-cycle costs of different variants for Isola nel Verde in Milan, Italy, in relation to their specific primary energy demand. Combinations which are subject to the same efficiency standards for building envelopes, heating and ventilation, and solar energy systems are highlighted in the same colour. For calculation purposes, it was assumed that loans would run for 25 years and carry 3 % interest at 2 % inflation and a nominal discount rate of 3 %. Source: CRAVEzero The chart above shows the life-cycle costs (LCC) of hundreds of variants for Isola nel Verde in Italy. Specific costs range from 2,800 to 3,600 EUR/m2 (factor: 1.3). The cost estimate for the actual building was 3,615 EUR/m2, split between 1,899 EUR/m2 (53 %) for the building itself and 1,716 EUR/m2 for its operation (energy, maintenance and similar). Regarding primary energy demand, some variants even differ by a factor of 2. If Isola nel Verde had been constructed in line with common building regulations, which require the addition of an air source heat pump (green dots) but no ventilation system, primary energy demand would have been somewhere between 140 kWh/m2 and 210 kWh/m2 a year. The most environmentally friendly variants include 72 m2 of solar collector area and a 14 kWp PV generator (purple dots) and reduces yearly primary energy demand over the entire lifetime of the building to about 100 kWh/m2. Dashboard for benchmarking project LCCs “Calculating LCC variants is therefore a vital step in the integrated planning process of zero-energy buildings. Else, you run the risk that architects and engineers optimise components with only their specific area in mind and lose sight of shared goals,” said Weiss. Variants including solar thermal systems (see the purple dots in the chart above) have the lowest life-cycle costs of all Isola nel Verde options. These systems may lead to a slight increase in the initial investment amount but will save annually increasing amounts of money because of rising energy costs over the 20-year lifetime of a collector. For example, in Europe, up to 50 % of the copper that is used as a key material to make solar thermal circuits can later be recycled. According to the European Copper Institute, recycling reduces energy consumption by up to 85 % compared to primary production. Dashboard users can filter by building envelope, efficiency standard and heating or air conditioning system to find variants. “A great plus of the dashboard is that it lets you compare your building project with the variants available online, so you can see where you stand regarding life-cycle costs, as well as heat and primary energy demand,” explained Weiss. Integrated design The Case Study Dashboard is one of several functions provided by the CRAVEzero Pinboard. Another website feature is the Interactive Process Map, which shows the design process of NZEBs. Integrated design is essential to their construction; in this context, integrated means engineers and architects work together closely to develop the most innovative and effective solution for a given project and monitor compliance with standards and practices during its implementation. Process diagrams are then used to help planners set out the responsibilities of each partner in the project, plus point out possible bottlenecks or weaknesses which have hampered previous endeavours.
Further information:
CRAVEzero project website: http://www.cravezero.eu
CRAVEzero Dashboard: https://www.cravezero.eu/pboard/Dashboard/DBInfo.htm
Interactive Process Map: https://www.cravezero.eu/pboard/PMap/ProcessMap.htm
Buildup webinar on the “CRAVEzero pinboard”
The webinar took place November 14 from 12:00 to 13:30.
In case you have missed it you can watch it here:
https://www.youtube.com/watch?v=WEYiwYjN-2I
The CRAVEzero pinboard is a
structured framework organizing all needed information and tools to
build reliable low life cycle cost nZEBs. It comprises all major results
and outcomes. It thereby is an interactive support web tool for most of
the involved stakeholders (developer, design team, advisors, general
contractor, suppliers/sub-contractors, investor and financer). The
pinboard enables the organization of data and information in a
user-friendly and understandable way. The aim is to provide the user
with all necessary information, online and downloadable tools and
databases to develop specific low LCC nZEB business models and
technology sets suitable for different building types in different
climate regions.
In this regard, the pinboard is the
backbone of CRAVEzero, allowing changing the approach for the design and
construction of new nZEBs through the solutions, ideas and knowledge
generated. The main components are:
- Life-cycle cost database and LCC tools (online and downloadable)
- Process map and process tracker supporting the project management throughout all stages of the life-cycle
- Business Model repository to assess existing Business Models and develop new ones based on the Business Model Canvas
- Case-study dashboard
In the webinar the main components
will be shown and explained to enable the participants in efficiently
using the pinboard in their own work.
Agenda
- General project overview – Tobias Weiss; AEE INTEC
- LCC tool – Roberta Pernetti / Federico Garzia; eurac research
- Process/ design map – Klara Meier; ATP sustain / Tobias Weiss; AEE INTEC
- Business models – Benjamin Köhler / Fatma Özceylan; Fraunhofer ISE
- Parametric simulation dashboard – Tobias Weiss / David Venus; AEE INTEC
- Questions & answers
REGISTER NOW!
Permalink
https://www.buildup.eu/en/node/58277
CRAVEzero Talk4Experts in Austria/ Salzburg – 7.11.2019
Energy Lunch Graz Austria – CRAVEzero / 17.09.2019 /Open News
nZEB Technologies
For realising nearly zero-energy buildings (nZEBs), which are cost-efficient for all stakeholders throughout the lifecycle, the knowledge about the most important technologies and solution sets as well as possible cost developments of these technologies is essential.
The focus should always be on the minimization of energy demands (heating, cooling,ventilation, lighting) by passive approaches. The remaining energy demands must be supplied by a large extent from renewable energies onsite and as efficient as possible.
Passive approaches and active technologies to supply heat, cold, fresh air and generate energy on-site from renewable sources are the heart of each building and nZEB. An optimal combination of the available approaches and technologies can lead to high cost savings today and in the whole life cycle of a building by (i) minimize initial and replacement investment costs and (ii) minimize operation and maintenance costs. Optimal building design and the application of passive approaches play a key role here as they not only reduce the energy demand and cost during operation, they also reduce the needed installed power and thereby investment costs for active technologies.
Besides the considerations and assessments from a building
owner/ operator perspective, additional considerations and factors gain importance as buildings more and more become an active and interactive part of the overall energy system. How buildings can support the integration of fluctuating renewable energies also on a broader scale is therefore also assessed and described in the following.
Many nZEB technologies do already exist today. However, their current market share is comparably low. With an increasing market share and technological developments, cost reductions are expected for most relevant technologies. The following technologies were identified as most important for nZEBs based on the various case study buildings of the CRAVEzero project and further literature review:
- Renewables: PV and solar thermal systems
- Heating: heat pumps
- Air conditioning
- Central and decentralized ventilation with heat recovery
- Thermal and electrical storage
- Insulation and other passive strategies
A highly insulated building envelope forms the basis for nZEBs.
For the calculation of possible future cost reductions, a suitable methodology based on past market developments and the current status of a specific technology (efficiency, costs) was identified and applied. With the top-down experience curve method based on learning rates for each technology and a bottom-up method to identify specific cost drivers and their respective cost reduction potentials, the cost reduction potentials of the mentioned technologies and approaches were calculated.
The central assumption of the top-down approach is that costs decrease concerning the increased cumulative production due to learning effects. More experience through the market development leads to cost reductions through technological improvements and economies of scale.
For the bottom-up method, more detailed information is needed, which is not available for all assessed technologies. Therefore, the method was only applied for PV systems, solar thermal systems and stationary lithium batteries as they are seen as technologies of major importance for nZEBs and the energy system as a whole.
For the top-down approach and to develop experience curves for the assessed technologies, current cost and cumulative volume levels, possible market development as well as learning rates based on past developments were determined. Therefore, a cost database with all data was developed, which can be accessed in the CRAVEzero-pinboard. The focus of the analyses was the EU. However, for several technologies, the availability of data was limited, and the analysis was therefore limited to Germany.
This calculated cost reduction potentials until 2050 vary from approx. 1% to 65%. Stationary batteries have the highest potential with 65%, oil and gas boilers have the lowest potential of less than 10%.
Most cost reductions due to optimizations are expected to be achieved in storage systems and renewable and energy-saving technologies such as PV and ventilation with heat recovery.
The generation and storage of electricity and heat from renewable energies provide technological combinations in buildings with considerable cost reduction potential. They can increase the self-sufficiency of buildings and reduce their carbon footprint.
Table: Ranges of cost reduction potential in 2030 and 2050
|
Technology |
Potential range until |
Potential range until |
|
PV |
20.0% – 29.0% |
41.0% – 55.5% |
|
Solar thermal |
9.1% – 23.9% |
22.0% – 50.8% |
|
Gas boiler: |
4.1% – 9.2% |
4.9% – 11.1% |
|
Oil boiler |
0.3% – 0.7% |
0.8% – 1.9% |
|
Biomass boiler |
7.2% – 13.4% |
9.6% – 17.8% |
|
Aerothermal HP |
4.8% – 21.6% |
11.0% – 43.9% |
|
Ground source HP |
5.9% – 25.8% |
7.9% – 33.4% |
|
Thermal storage |
9.5% – 26.9% |
15.7% – 41.4% |
|
Electrical storage |
34.9% – 62.7% |
47.9% – 77.7% |
|
Air conditioner |
9.3% – 25.2% |
17.8% – 44.3% |
|
Decentralised ventilation |
30.3% – 49.3% |
40.4% – 62.2% |
|
Centralised Ventilation |
24.4% – 41.0% |
34.6% – 55.1% |
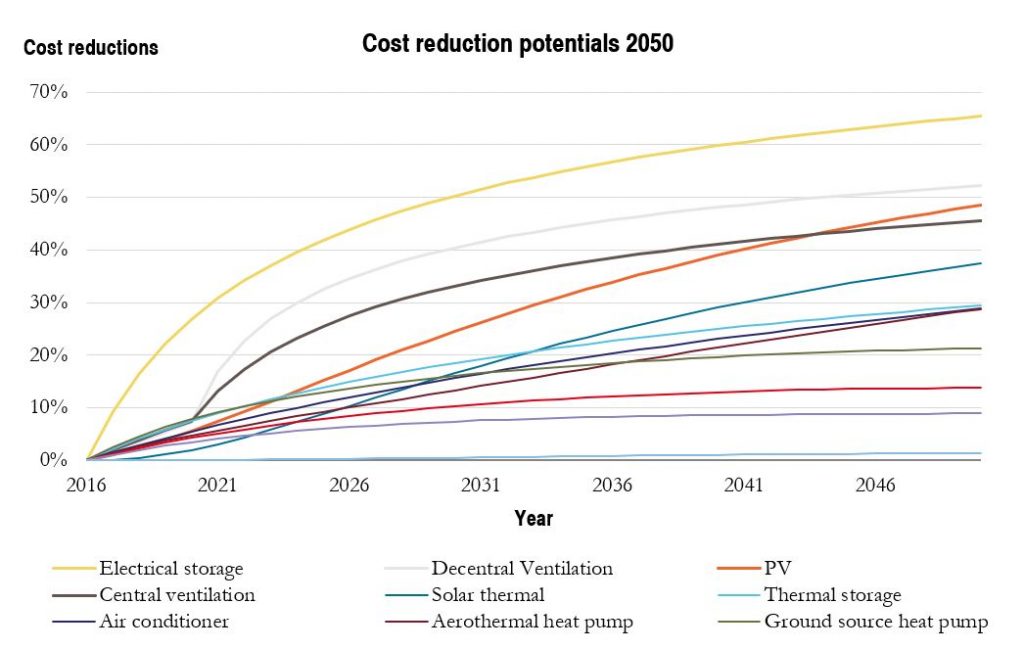
Figure: Cost reduction potentials of major nZEB technologies calculated with the top-down learning curve approach.
The derived cost reduction potentials comprise several uncertainties and many unexpected changes in policy and the economy (like e.g. the current Corona pandemic) may occur until 2050. These changes can influence specific technologies and the building sector as a whole by changing targets or promoting and subsidizing specific technologies etc.
With the bottom-up analysis several specific potential cost reduction drivers for PV, solar thermal and electrical storages were identified. For PV, the most important factors are efficiency optimizations and lower material input for the modules. For solar thermal systems, the major factors are using less material and switching to cheaper materials. Furthermore, simplification of or changes in production methods and faster assembly could lead to cost savings in the future. The latter is also highly dependent on processes in planning and construction. For electrical storages, cost reductions can be achieved through economies of scale and technological improvements like an increased energy density and the reduced and more cost-effective use of materials.
Besides the described mainly active technologies, a central part of the solution sets/ low LCC nZEBs are low-tech, passive strategies.
nZEB life cycle processes
In order to be able to optimise nZEB related processes, project specific roles, interactions, tasks and schedules, depending on the stakeholder perspective, must be known. Building owners, investors, tenants, construction companies and planners have different interests and are involved in different phases in the life cycle of buildings. There is a general lack of understanding, transparency and uniform methods when it comes to the process of nZEBs.Clear and comprehensive life cycle processes are needed to ensure goals (both cost savings and energy) are met in a cost-effective manner. The following chapter presents a framework for ensuring the process quality in the life cycle of nZEBs. It outlines the key actions needed to ensure the achievement of energy and cost related goals presenting an optimal replicable planning, design, construction, and operation process. More information can be found in the CRAVEzero process reports.
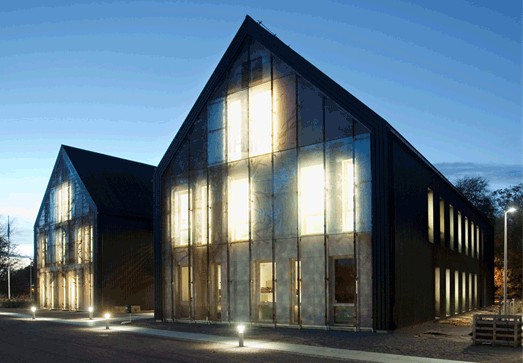
Figure 23: Vala Gard – Skanska Sweden
In addition to legal and urban boundaries, buildings are essentially defined by owners and investors. Technical quality and high comfort standards have to be achieved within project specific budget limitations. Architects and specialized planners typically translate the client’s ideas and wish into real plans and are responsible for the appropriate execution of the building project. Construction companies and craftsmen from numerous different disciplines are involved in constructing the building. There is a constant coordination process between the client, the planners and the contractors to prepare the construction of a building and if necessary, to react to changing conditions like costs, schedules, requests from the client, weather, etc. (Arnold 2005). The range of services provided to buildings in the urban context today has also changed over time and gained new aspects. Nearly zero energy buildings increasingly become active participants of our energy supply infrastructure and raise new challenges concerning the quality of planning, construction and operational phase of a building. This results in innovative energy concepts for both buildings and the districts. Innovations related to the realization of nZEBs arise in different life cycle phases of buildings and at different points of the value chain in the building industry. To reduce costs, accelerate processes and assure the quality of nZEBs the right decisions have to be taken at the ideal time within the overall process. In the early stage of building design, it is easy and inexpensive to make significant design changes to reach the best solution. Each design stage adds more and more details to the project, so it becomes more challenging and costly to make changes during the progression to further stages. Traditionally, during the design process for a building’s energy system, the architects send the initial building designs to engineers, who then test out a variety of energy system scenarios for a few weeks. During the time, when the engineers can come back with an analysis, the architects have often made significant design changes. This process can not only lead to less-efficient and more-expensive HVAC systems, renewable energy systems and envelope qualities, but usually leads to longer project timelines, unexpected construction issues, delays and budget overruns. The following process-framework developed in the CRAVEzero project makes it easier, faster and therefore cheaper to plan new nZEBs by helping to identify the most cost-effective and energy-efficient solutions and business models, all while reducing the risks of redesign, delay and budget overruns by optimizing overall processes.
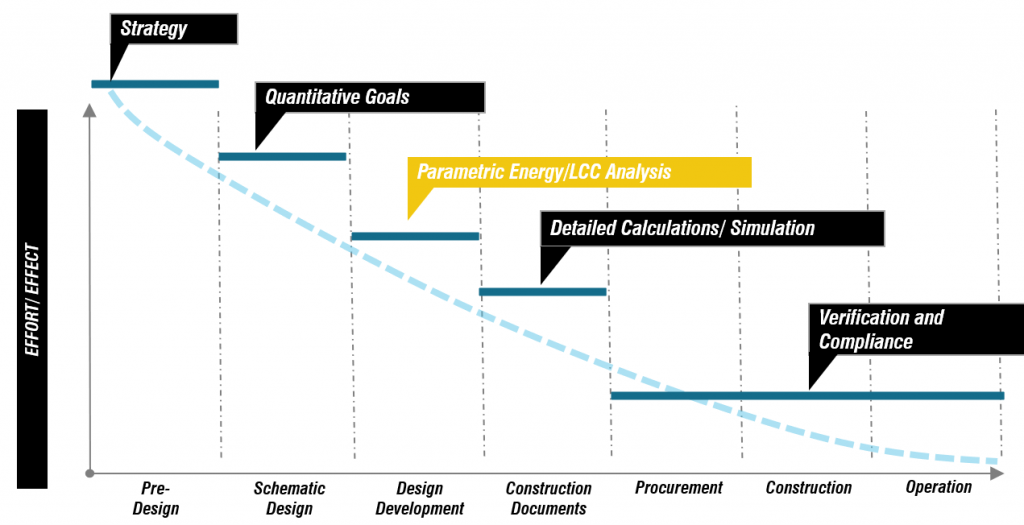
Figure: Influence, measures and decisions in the individual phases of the buildings’ life cycle
The Figure, is based on the MacLeamy curve (IDEAbuilder 2012). It shows how the effort and cost of design changes can be minimized at an earlier stage of the design process when the effect can be maximum. The aim is to facilitate the integration of building energy and life cycle cost calculations in the early stages of the building design. The MacLeamy’s curve is a well-known concept of how shifting decision making in building design early into the process leads to great benefits in building performance and cost. It is very costly to change the technical solution sets to reach nZEB at a late design stage. Hence, early-stage energy and life cycle cost analysis is vital for cost-effective nZEBs.
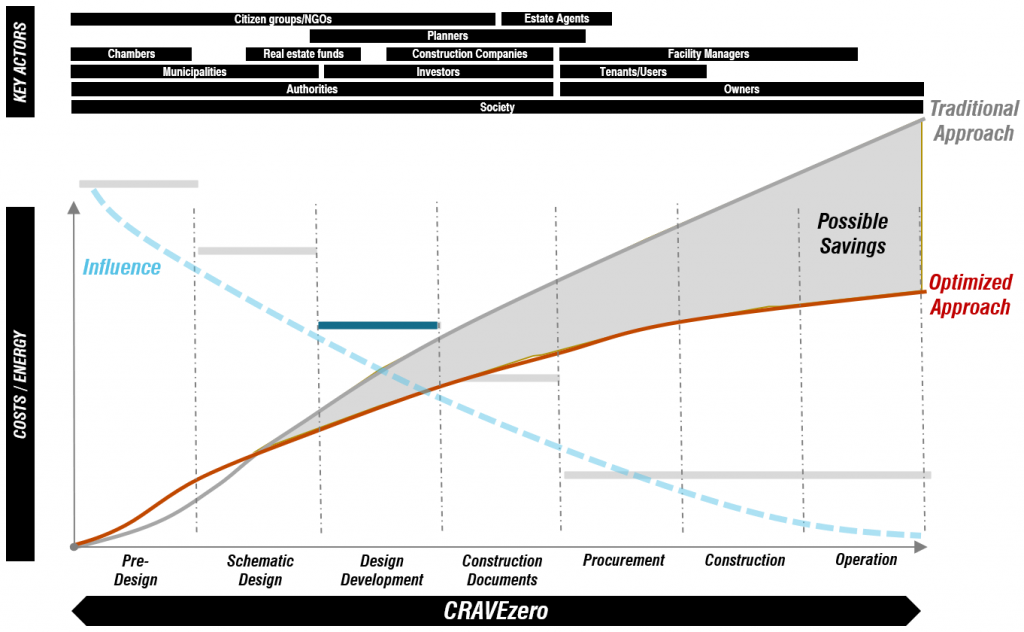
Figure: Decisions in the early phases of project development have a strong influence on life cycle costs
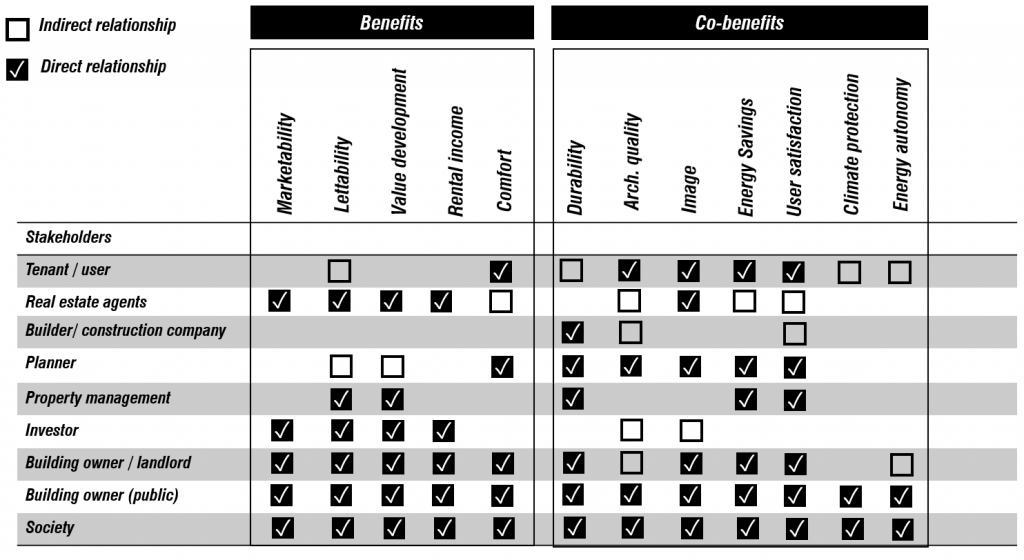
Figure: Stakeholders’ influence in nZEB life cycle phases
In the life cycle of a building, there are different interests of the actors and derived from this also different perspectives, observation periods and target values. There is the tenant/user, the real estate agent, the building contractor, planner, property manager, investor, owner and also the company which is directly or indirectly involved in the building process. These actors are involved in the overall process over a certain period of time. While the tenant is primarily interested in the operational phase, the planner is usually more likely to deal with the building only until its completion. If a property is financed and used by the resident himself, the entire life cycle up to a change of use is usually of interest. Depending on the approach, this can be between 25 years, after repayment of the bank loan, and up to 50 years, after increased consideration of the use. For society as a whole, the entire service life of a building, including its demolition and disposal, usually counts. This can also be shown in the influence and interest of stakeholders in different life cycle phases. The period under consideration must, therefore, be determined in advance with the parties involved. For most of the considerations of the entire building, between 25 and 50 years have proven to be reasonable.
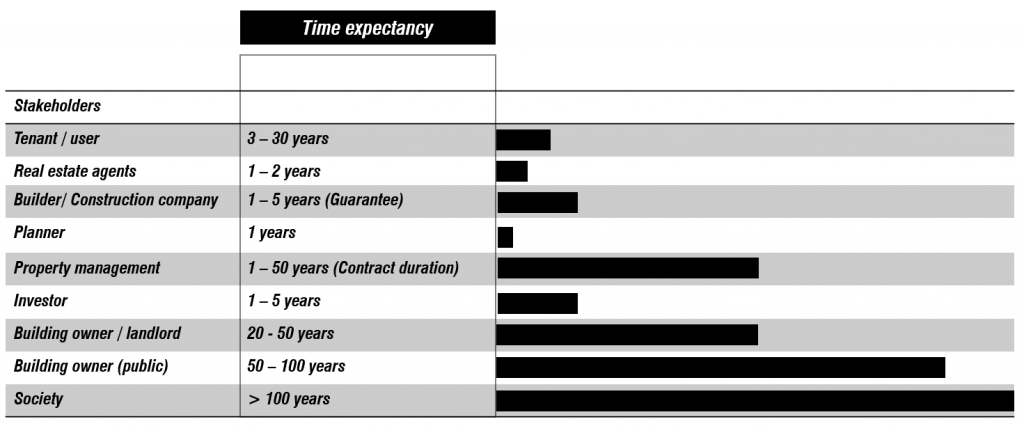
Figure: Stakeholders’ time expectancy of a nZEB project
This chapter describes the “CRAVEzero process”, a common, interdisciplinary framework of nZEB life cycle processes for all involved stakeholders. This well organized and transparent process is the key to achieving the goal of cost-optimal and sustainable nZEBs throughout the entire life cycle. The complexity of nZEB related processes is one of the main reasons why nZEB developments fail in the planning, construction or later on in the operational phase. Already from the very beginning, pre-requisites must be created in order to define the requirements and clear project objectives. Too often, promising building concepts fail to achieve costs and energy goals because project participants are not sufficiently aware of the manifold interactions of holistic planning contexts.
The process of nZEBs
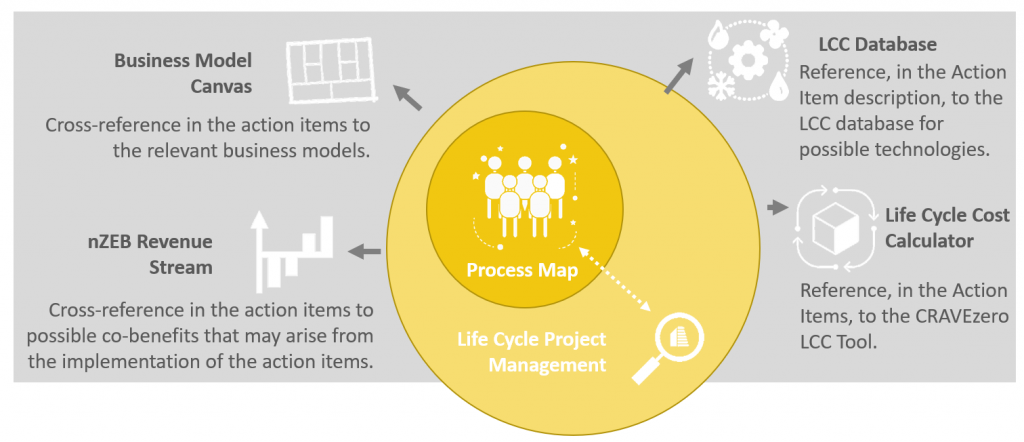
Figure: The CRAVEzero process and its connection to the CRAVEzero pinboard
Each building has its unique process, where architects often start from scratch, collect the information and constraints of the local context, develop the building, carry out cost-optimal performance analyses, hopefully include an evaluation of the potential for using renewable energy. This means extra costs for the design process. Stakeholders repeat almost the same procedures without a coordinated
and standardized process. As a starting point, an organized framework for a systematic approach for the life cycle process of low-cost nZEBs is needed. A clear connection between the building performances and the related costs is essential for ensuring the clarity of the process. A strategic element in the whole process is the introduction of a performance-based procurement approach as a common practice not only for public tendering but also for private construction.
In order to minimize risks and possible bottlenecks, obstacles must
be identified at an early stage. It is necessary to establish a common planning understanding for nZEBs among all actors early on. The design of new nZEBs begins with maximizing passive design, yet limiting energy consumption from the grid. To do this, planners often need to challenge the norms of traditional designs. In the life cycle of a building, there are different interests of the actors and derived from this also different perspectives, observation periods and target values. There is the tenant/user, the real estate agent, the building contractor, planner, property manager, investor, owner and also the company which is directly or indirectly involved in the building process.
CRAVEzero Life cycle process
phases
To achieve the nZEB goal at reduced costs, additional strategies and refinements of existing planning, construction, operation and maintenance practices are required. In CRAVEzero, a process has been developed to highlight the changes in a common practice. This implies that a standard process for the life cycle (from planning to demolition) is mapped and supplemented with key information. The CRAVEzero Process Map and the associated CRAVEzero Process Tracker outlines the key actions required to ensure the achievement of energy and cost related targets through repeatable planning, design, construction and operational processes. The development of a clear and comprehensive lifecycle process that includes specific and measurable actions (both cost savings and energy savings) is crucial to ensure that the targets are met cost-effectively. The CRAVEzero process is the centerpiece of this research project. In the graphical representation of the process map, all participants in the building life cycle can identify their role and recognize their tasks and obstacles. The tools, methods and information developed in the research project can be accessed via the process map. The user can find the following information in this CRAVEzero Process Map:
- Existing process: The “CRAVEzero Process-Map” describes the overall process and steps to
be taken for all related stakeholders for all phases of a project’s lifecycle - Actions: Tasks
/ actions were identified which lead to the ability to plan, build and operate
a nZEB. These activities were assigned to stakeholders and already existing
process steps. - Process evaluation results: Actions are assigned to the main drivers and
other stakeholders to clarify the question of responsibility. In addition, the
correlations between all actions and stakeholders are shown. - Pitfalls and bottlenecks: Pitfalls and bottlenecks that can endanger deadlines, budgets and
quality of the nZEB project.
Urban Planning
The political decision and urban planning process lays the foundation for all upcoming phases of new nZEBs. It is in this phase that the common interest for low emission and low cost for public services is considered.
Political decisions and urban planning are usually done proceeding from a large Scale (e.g. regional planning) towards a local scale.
The main tasks on
each decision and planning level are:
- Investigation and analysis of
the existing situation - Definition of a strategy
- Consideration of demand
- Definition of targets for
spatial order - Documentation and
implementation of strategy and targets
These documents may come in the form of plan material, regulations, laws, treaties with third parties, e.g. energy suppliers, landowners etc. The documents may be legally binding or hold recommendations for further planning on a more detailed level. Several actions can be taken on a regional planning level to promote nZEBs. These include the definition of the political and legal framework, as well as offering funding schemes and awareness raising. Also, the definition of targets is an important action on the regional level, since regions can often be linked to specific climates which again have an impact on the building design. Actions can have the intention to encourage, enable or enforce. The focus of urban design in the context of nZEBs is on environmental conditions like sunshine, microclimate and wind lanes, and infrastructural conditions at a neighborhood level. Infrastructural conditions on neighborhood or district level include thermal and electrical microgrids, seasonal storage as well as renewable energy use and building envelope attributes and targets.
It is important to be aware of the common pitfalls that can compromise project success in the urban planning phase. Below, pitfalls and bottlenecks are listed that can endanger deadlines, budgets and quality of the nZEB project during the urban planning phase. The most common pitfalls and bottlenecks are:
- Demand planning in the urban
planning phase - Investigation of potentials for
renewable energies at the site - Political support / incentives
- High demand for housing
- Development goals do not
correspond to nZEB standard
The political decision and urban planning phase are layered into different levels. It is of uttermost importance that the interdependencies between these levels work well: That means that there have to be well-defined and checked mechanisms for information exchange between the levels. For example, it makes no sense to offer subsidies for certain energy supply systems on a regional level if, on a local level, other systems are preferred. Moreover, in some cases, it can be useful to integrate actions on different levels. A joint planning team of regional, urban and energy planners could, e.g. better integrate interests both of urban population and extra-urban environment.
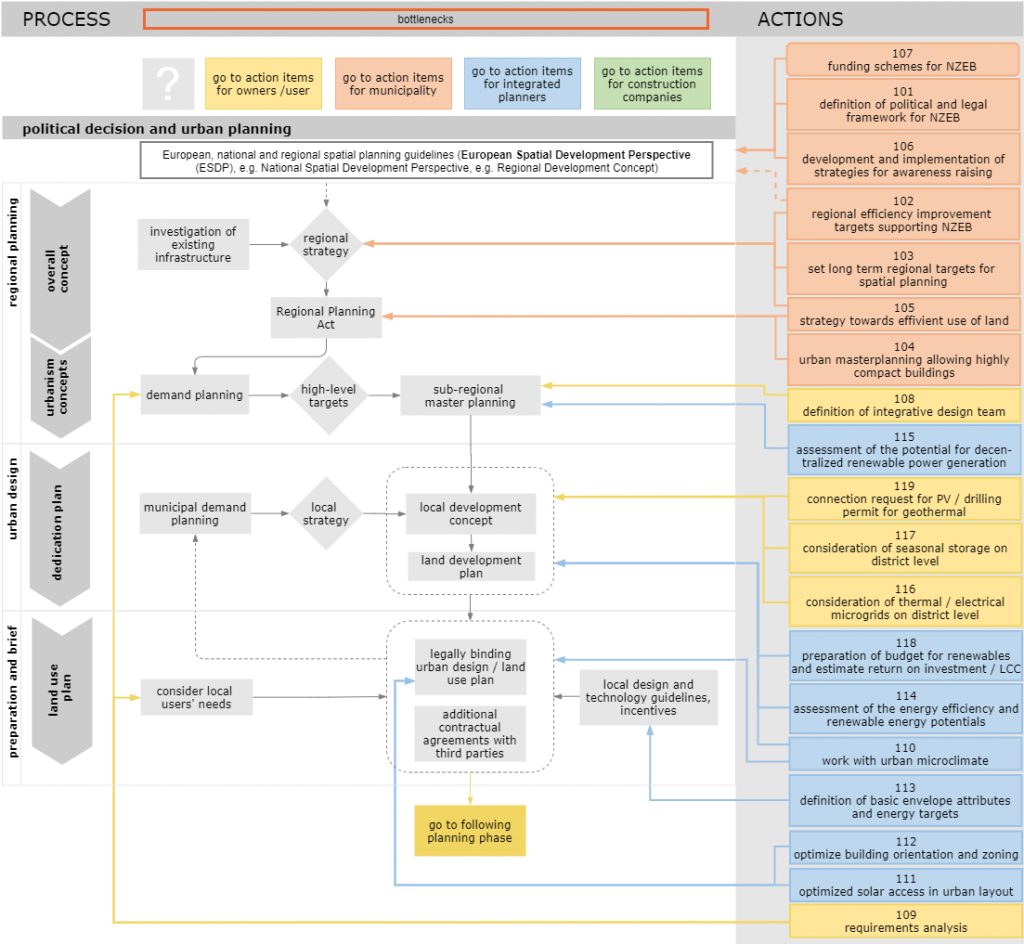
Figure: Optimal CRAVEzero nZEB urban planning process with stakeholder-related actions
A detailed description of the individual actions in this phase and the overall optimal urban planning process (Figure 29) can be found in the report: Guideline I – nZEB Processes. To ensure the successful cooperation of the stakeholders, it is important to show the interdependency of individual nZEB-related actions in this phase to other stakeholders and actions. The following figure shows the dependencies of the different actions. This visualization (Figure 30), shows interdisciplinary relationships in order to achieve a common understanding of planning based on a workshop with stakeholders within the project. In addition to the different actions of the phase to be considered, the main responsible actors are listed to obtain a quick overview. The colored fields describe the dependencies of the different actions on each other. The red fields describe a bilateral, while the blue fields describe partial correlation (e.g Action 1 “Definition of political and legal framework” has a bilateral correlation, marked in red with Action 2 “Funding Schemes for nZEBs).
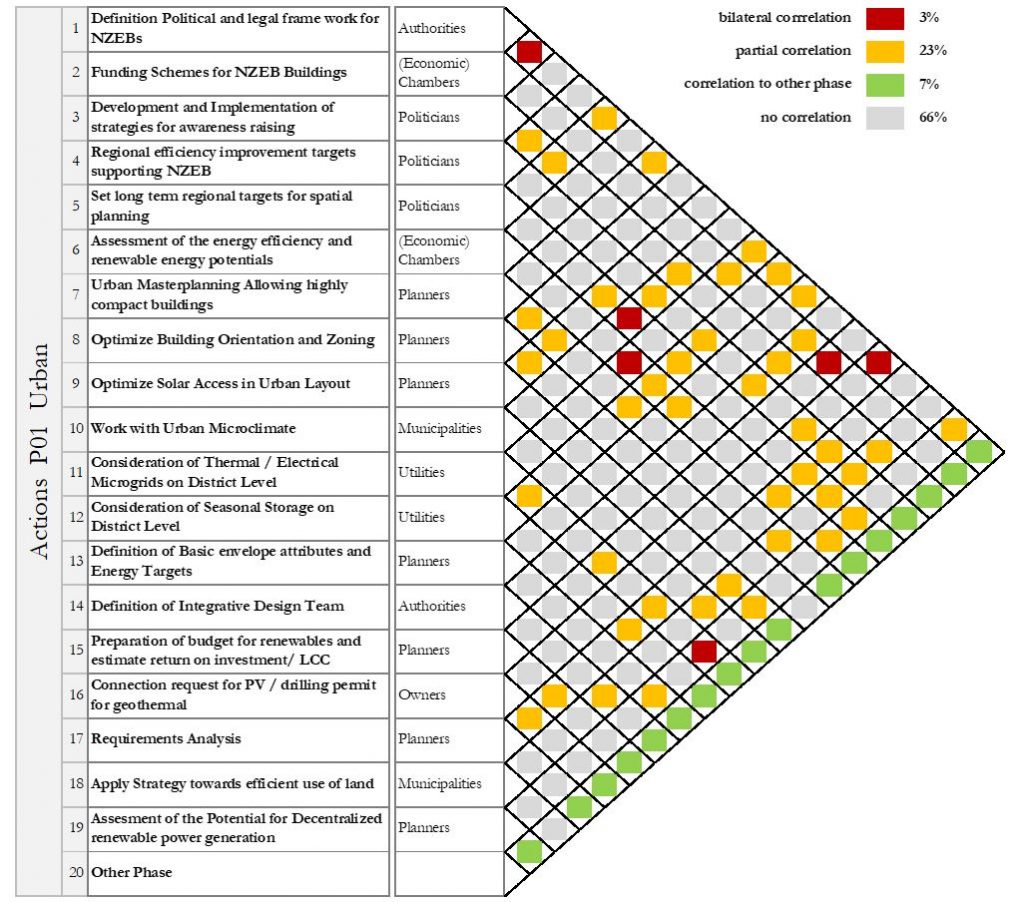
Figure 30: Urban planning process with stakeholder-related actions
Integrated building design process
An integrated building
design process may have many definitions and meanings. In general, it may be considered a holistic approach, which considers the interactions between different actions, rather than optimizing them separately. E.g. optimizing building layout/plans from a user perspective may have major effects for the superstructure of the building, which in turn causes unnecessary additional costs.
The process must be supported by the entire design team. The outcome
of the process should be targeted to create a building with:
• High architectural
quality
• High energy
efficiency and low environmental impact
• Healthy indoor
climate
To be able to start the demand planning it is important to understand the client´s requirements and clearly define the project goals. It is central that the entire design team understands the goals of the project and understands that the work needs to be iterative and depends on cooperation. For projects with considerably higher goals, like nZEBs, the design process should start with a feasibility study showing important technical solutions, costs, savings and potential solution sets that work well together. This provides a basis for the decision of the main targets for the project.
The quality of the processes depends on the project organization and the information provided about project goals and framework conditions.
Only a simultaneous and comprehensive interdisciplinary project team can fully deal with the dependencies between function, form and energy and thus also identify and evaluate the manifold cost effects of actions in the process.
This applies in particular to the financial consequences of architectural decisions on energy costs that cannot be determined by the LCC calculation. Close and iterative cooperation also reduces information losses and planning collisions and thus prevents time- and cost-intensive planning loops.
The exchange of information between partners is becoming increasingly relevant with the growing complexity of construction projects. This is important because the main reason for planning errors and missed deadlines are inadequate and incorrect availability of information. Therefore, the definition of communication channels is of great importance for the reduction of data and time loss. Smooth and transparent communication is the key to efficient planning of nZEBs. This must be retained throughout the entire process, as subsequent decisions must be made based on all information from previous decisions and dependencies.
Integral planning is the prerequisite for a lifecycle-oriented process that meets the economic, ecological and socio-cultural objectives. Architects and engineers work simultaneously and team-oriented on the best innovative solution and constantly check if qualitative and quantitative goals are reached. A data model, building information modeling – BIM, maps the process from the initial idea to all virtual planning variants and the real construction processes to the lifelong operation of the building.
The integral design phase is divided into different phases, in which knowledge carriers from the different specialist areas come together. This development takes place in the investigation of variants and the evaluation of the different concepts based on ecological and economic considerations. The integral design method makes it possible to compare variants with each other and select the concept that corresponds to the objectives of the client and the target values.
When the authorization planning phase begins, the design team may have changed (new members come in and members may have left the team). It is therefore important to revisit and review the goals of the project, ensuring that goals and targets are understood by all members. During authorization planning, the final design is not defined in detail. However, in order to handle critical issues that may affect the project goals (identified in the concept design) some technical solutions may need to be studied in detail.
Also, this part of the process is iterative and depends on cooperation. Interdisciplinary work is crucial in this part of the process.
During technical design, the verification of the goals of the project is defined in detail.
As the commissioning tests are crucial for the outcome of the project, these tests need to be defined in this phase.
In order to manage information effectively, all members of the design team must have access to information (e.g. specifications, Gantt scheme, drawings etc.). This is effectively handled by using cloud-based management tools.
During the concept design, also critical pitfalls and bottlenecks which may affect the project goals need to be identified. Below, pitfalls and bottlenecks are listed that can endanger deadlines, budgets and quality of the nZEB project during the integrated building design process. The most common pitfalls and bottlenecks are:
- Demand planning client
- Integral planning
- Project management /-coordination
- Consulting expertise
- Tools
- Database
- New technologies
- Supply with (renewable)
energies - Subsidies
- Environmental engineering
services - Process definitions
- Information exchange /
cooperation
The following figure shows the
predominant activities in this phase again and also shows the actions that have
to be set at the appropriate time.
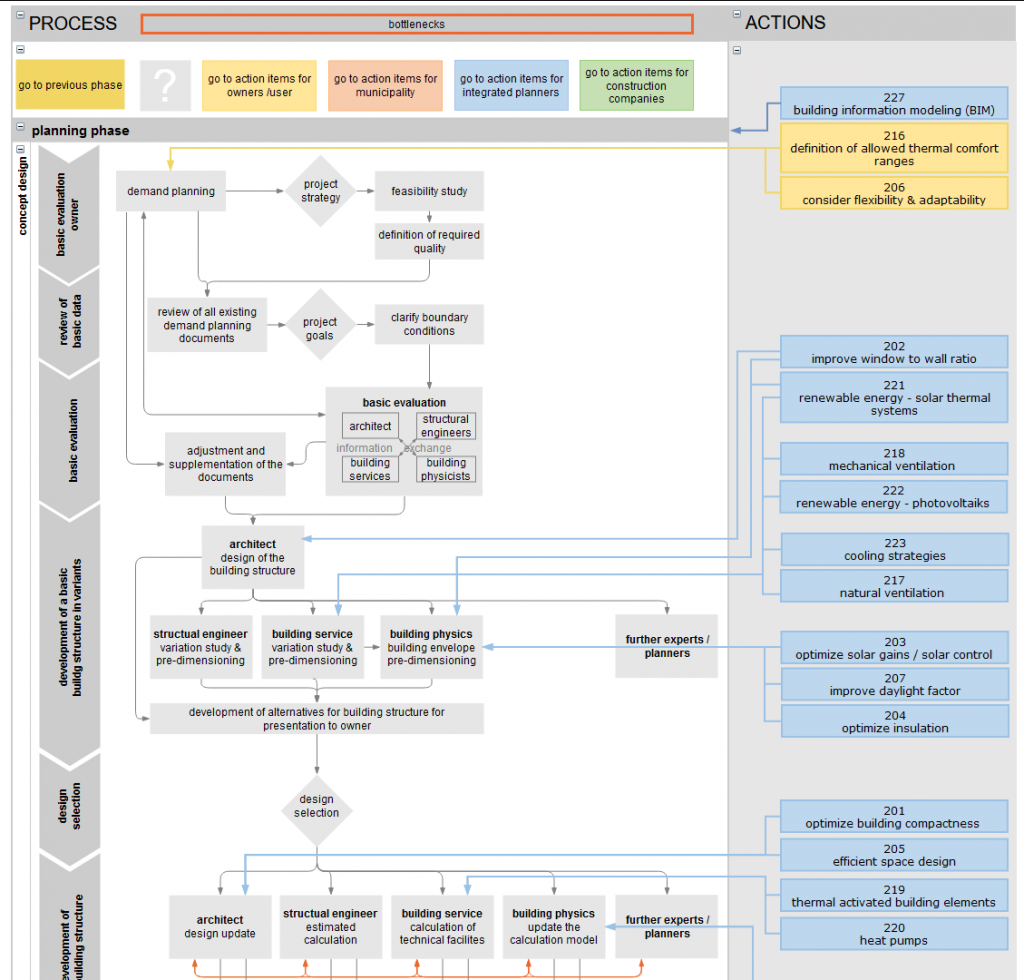
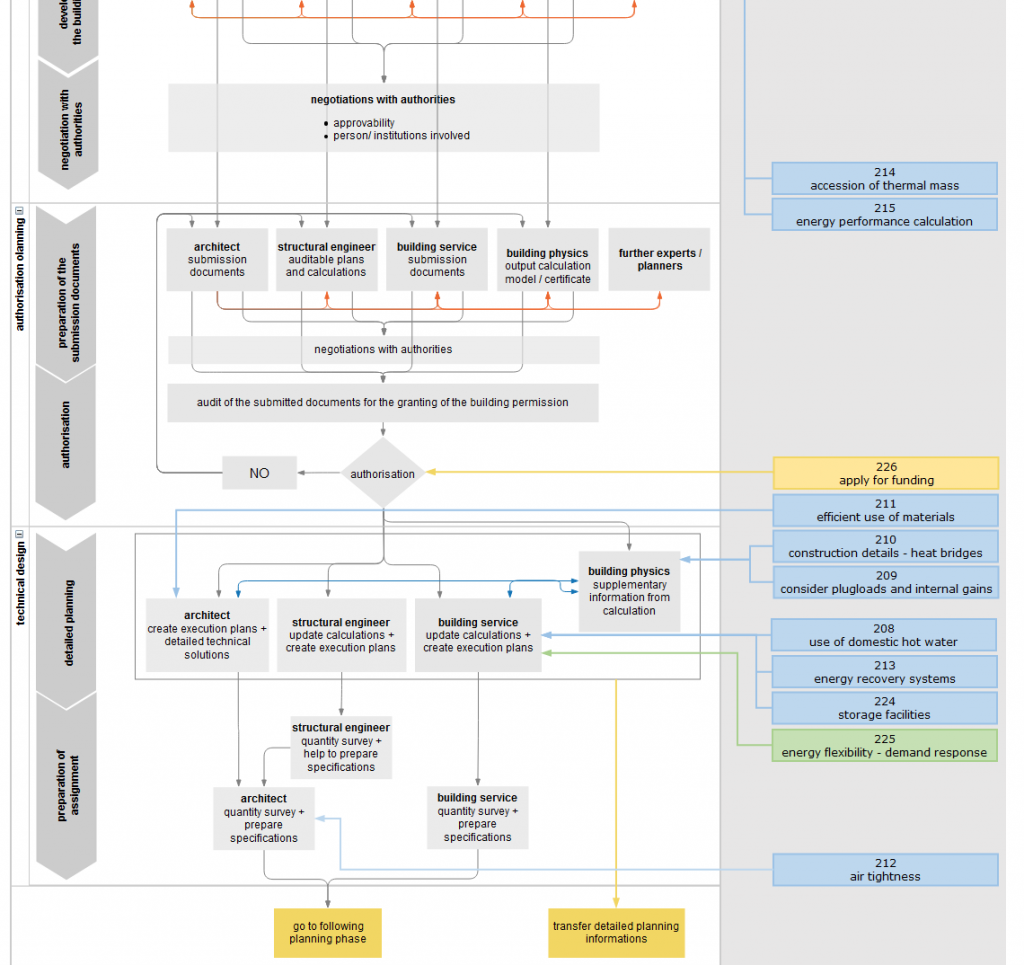
Figure: Integrated building design process with stakeholder related actions
A detailed description of all actions can be found in the ’Guideline
I – nZEB Processes’.
The following figure shows the correlations between the different actions and stakeholders.
Construction process
Considering the building as a manufactured product also allows the application of lean management strategies, which have been widely used in the industry sector (starting from automotive). In the building sector, there are only a few experiences, mainly performed in big and very complex construction sites but also in smaller, standardized and highly industrialized concepts (for example BoKlok, a housing product by IKEA and Skanska). CRAVEzero focuses on lean construction and operational protocols, which can also be applied for low and mid-rise investment for low LCC nZEBs.
Lean construction is an approach developed to improve the efficiency and effectiveness of the construction process. Managing a lean construction means minimizing the waste of time, resources and materials, and thereby maximizing value. The presence of a general contractor, which manages and coordinates all suppliers and operators, makes it possible to optimize the entire system through collaboration, the elimination of obstacles and to fluidize the process, to achieve the value desired by the customer.
A key premise for successful lean construction is that materials and tools are available when an operation is scheduled to start, equipment, design and people are in place. Breaking down the work and planning it with a focus on letting the different disciplines work separately as much as possible in an area and handling the interfaces between disciplines. This can be achieved by defining several “construction phases” and sequencing these.
The constructions have to reach the maximum functionality, with the satisfaction of the final users. Manufacturers and suppliers have to be involved in the design as soon as possible, to achieve integration and cost-effectiveness of the building. Current achievements, progress, compliance with project requirements must be verified by specific coordinated and continuous measures. Better is facilitating quality control throughout the construction process, rather than doing this at the end when correcting problems is much more difficult and expensive.
Allowing an open communication between owner, project manager, contractors and engineering consultants is an issue that guarantees a better outcome.
The use of prefabricated systems and the displacement of the workings as much as possible outside the building site is a winning strategy. Using this technology it is possible to apply the principles of lean production to construction. Off-site construction reduces on-site work and locates it mainly in the factory, allowing reorganization of technologies and processes aimed at greater efficiency and quality. The main improvements between the standard method of construction and the off-site are:
- Guarantee of better control and
quality of the product. Thanks to the
industrialized systems the production is optimized and the performances guaranteed; - Production times are reduced
thanks to the effectiveness and precision of production processes; - On-site operations are reduced
to a minimum, the risk of unforeseen events, delays and additional costs are
reduced; - The scheduled times and costs are
more certain, reduction of uncertainty to the realization of the projects.
The reliability of the goods produced, the traceability of the components, their programmable maintenance as well as the containment of the energy costs become aspects decisive for off-site construction.
Another strength of lean construction is the improvement of health, safety, environment and also job satisfaction (quality of working condition is improved, better cooperation and fewer conflicts are a guarantee)
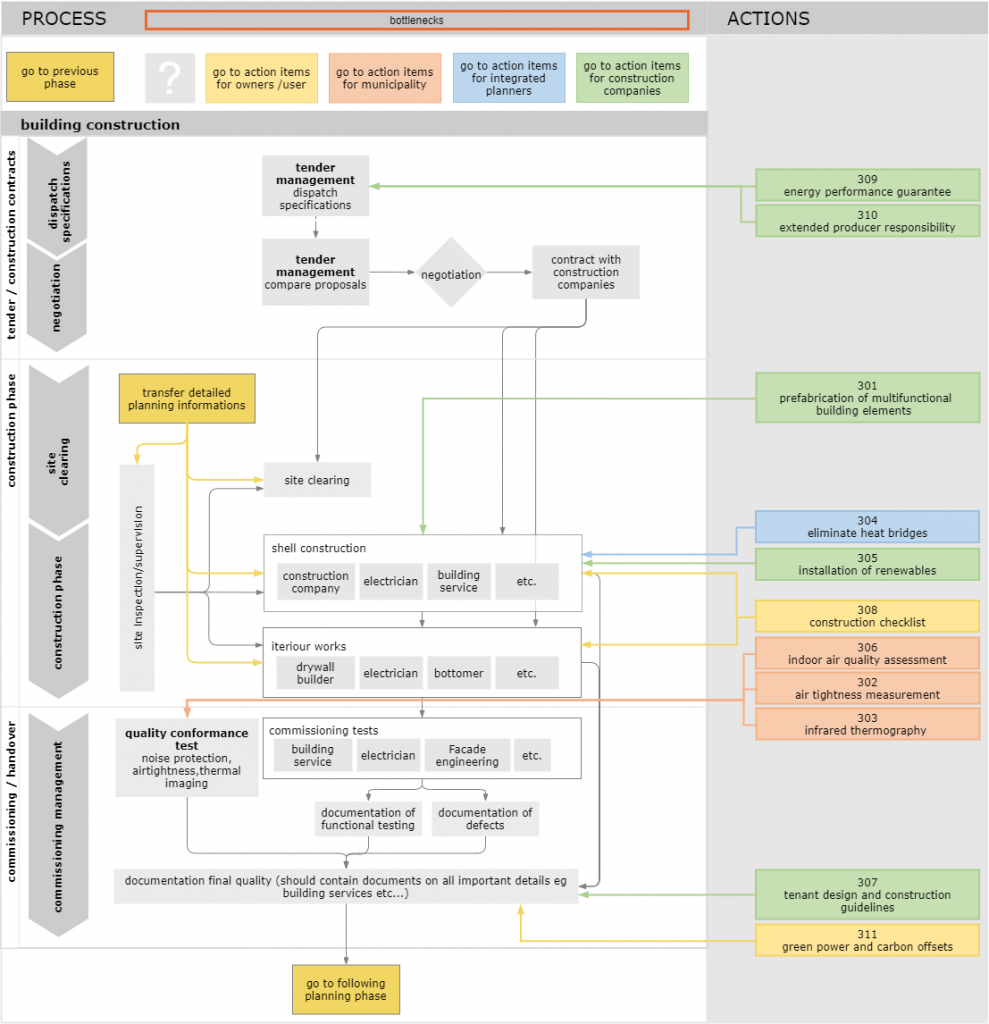
Figure: Construction process with stakeholder related action
Building operation process
At the end of the construction process, once the building is commissioned, tested, certified and the user has moved in, it is important to ensure the proper building operation. Facilities’ operations and maintenance include a broad spectrum of processes, tools and services required to assure that the building will perform the functions for which it was designed and constructed. An appropriate user behaviour, occupant involvement, continuous monitoring and optimized maintenance raise the potential for cost reduction and savings. During the operation phase, the tenants and owners of the building are the main actors. An operation and maintenance plan can be used to ensure that the building functions in the manner defined in the planning phase. This includes component life expectancy, a plan for recurring operating and maintenance sessions, deceptive routines, target values and performance indicators, and a plan for recurring inspections of target values. Also, a complete and always up-to-date documentation of the building, services and the plant technology is required during operation to be able to control building services engineering and to exclude damage due to incorrect operation, care and maintenance. All facilities of the building require maintenance during its service life. It is possible to perform both planned preventive or predictive maintenance and corrective (repair)maintenance. Preventive Maintenance (PM) consists of a series of time- and IT-based maintenance requirements that provide a basis for planning,scheduling, and executing scheduled maintenance. PM includes lubricating,cleaning, adjusting and replacing components. Predictive Maintenance attempts to detect the onset of a degradation mechanism to correct it before the significant deterioration in the component or equipment. Corrective maintenance is a repair necessary to return the equipment to properly functioning condition or service and may be either planned or unexpected. Some equipment, at the end of its service life, may need an overhaul: a restoration to a completely service able condition as prescribed by maintenance serviceability standards.
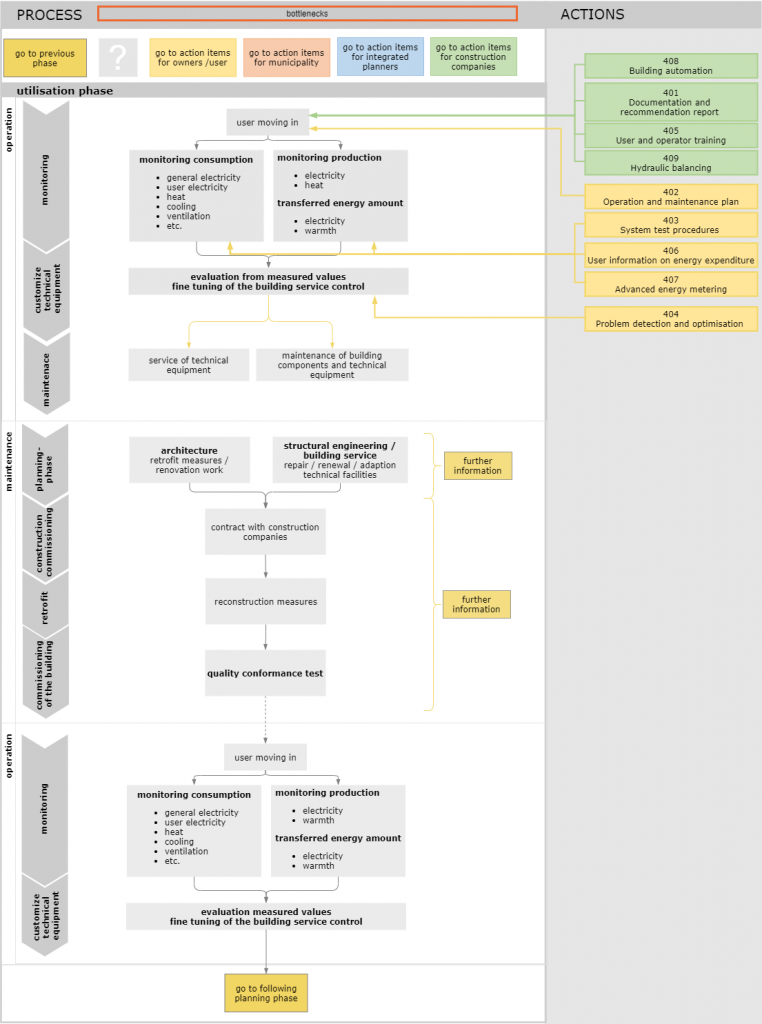
Figure: Building operation process with stakeholder related actions
End of life
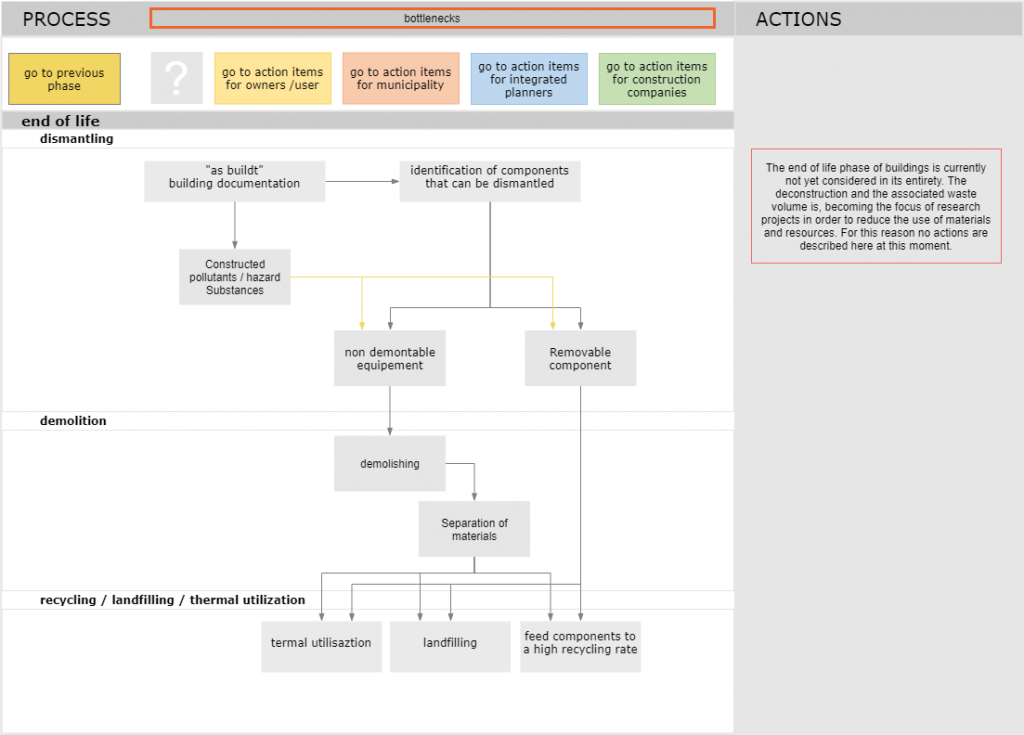
Figure: Building end of life process
Considering the building as a manufactured product also allows the application of lean management strategies, which have been widely used in the industry sector (starting from automotive). In the building sector, there are only a few experiences, mainly performed in big and very complex construction sites but also in smaller, standardized and highly industrialized concepts (for example BoKlok, a housing product by IKEA and Skanska). CRAVEzero focuses on lean construction and operational protocols, which can also be applied for low and mid-rise investment for low LCC nZEBs.
Lean construction is an approach developed to improve the efficiency and effectiveness of the construction process. Managing a lean construction means minimizing the waste of time, resources and materials, and thereby maximizing value. The presence of a general contractor, which manages and coordinates all suppliers and operators, makes it possible to optimize the entire system through collaboration, the elimination of obstacles and to fluidize the process, to achieve the value desired by the customer.
A key premise for successful lean construction is that materials and tools are available when an operation is scheduled to start, equipment, design and people are in place. Breaking down the work and planning it with a focus on letting the different disciplines work separately as much as possible in an area and handling the interfaces between disciplines. This can be achieved by defining several “construction phases” and sequencing these.
The constructions have to reach the maximum functionality, with the satisfaction of the final users. Manufacturers and suppliers have to be involved in the design as soon as possible, to achieve integration and cost-effectiveness of the building. Current achievements, progress, compliance with project requirements must be verified by specific coordinated and continuous measures. Better is facilitating quality control throughout the construction process, rather than doing this at the end when correcting problems is much more difficult and expensive.
Allowing an open communication between owner, project manager, contractors and engineering consultants is an issue that guarantees a better outcome.
The use of prefabricated systems and the displacement of the workings as much as possible outside the building site is a winning strategy. Using this technology it is possible to apply the principles of lean production to construction. Off-site construction reduces on-site work and locates it mainly in the factory, allowing reorganization of technologies and processes aimed at greater efficiency and quality. The main improvements between the standard method of construction and the off-site are:
Conclusion
The focus of the described “CRAVEzero process”, is to promote a common, interdisciplinary understanding of the complexity of nZEB planning processes for all involved stakeholders. A well organized and transparent process is a key feature for achieving the goal of cost-optimal and sustainable nZEBs throughout the entire life cycle phase.
In the previous chapters this process was described. The overall life cycle process of briefing, designing, constructing and operating nZEBs was illustrated in different life cycle phases. Actions, stakeholder-relations, pitfalls and bottlenecks were pointed out in detail. Key actions needed to ensure the achievement of energy and cost related goals for replicable planning, design, construction, and operation process were presented.
Based on the results from this guideline and to further provide an operative methodology to achieve the best conditions towards cost optimal nZEBs all achieved results of the report have been summarized and structured in a “lean management protocol” the so-called “life cycle tracker tool”.
As a main result this report comes along with the downloadable “life cycle tracker tool”, an easy-to-use Excel file with VBA macros that combines project roles, actions, and design responsibility matrix. It is based on the experience of the whole consortium in the area of holistic project management with a focus on integral building planning of nZEBs. It gives support on how key performance parameters to achieve successful nZEBs should be prioritized and can be tracked along the whole life cycle process.
It helps stakeholders in different phases of the life cycle to structure the whole planning, construction and operation process in a framework ensuring a high process quality of new nZEBs.
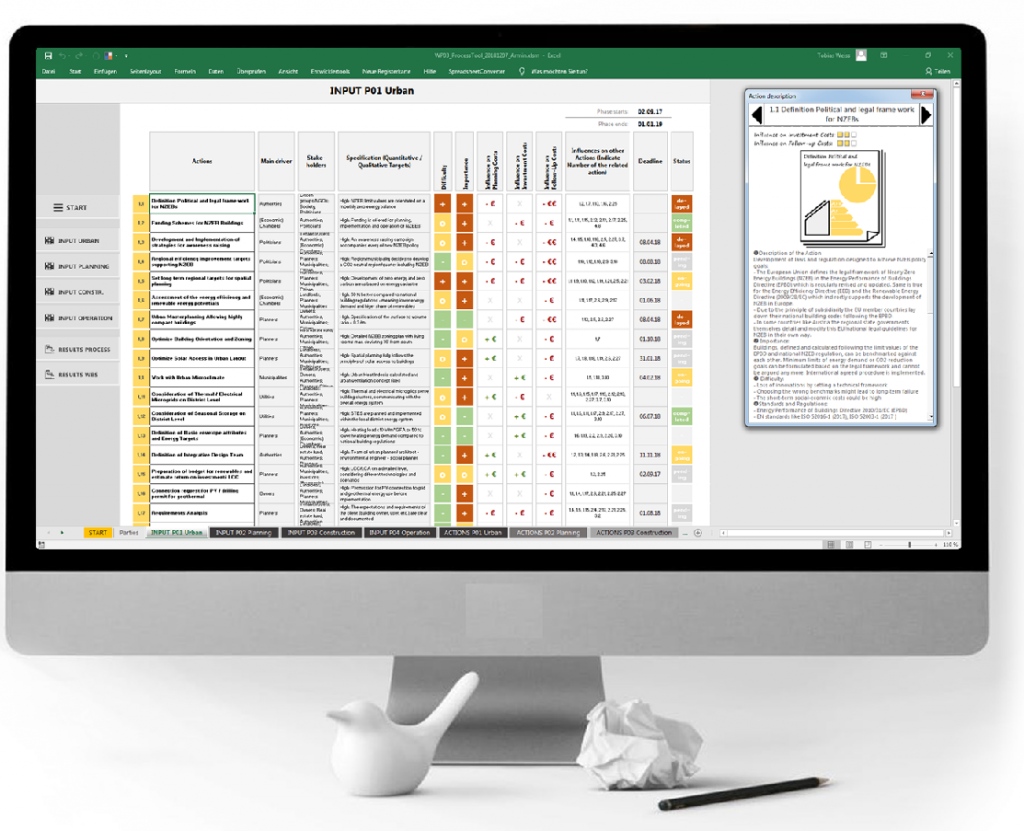
It can be downloaded here: http://pinboard.cravezero.eu
Optimal technology sets
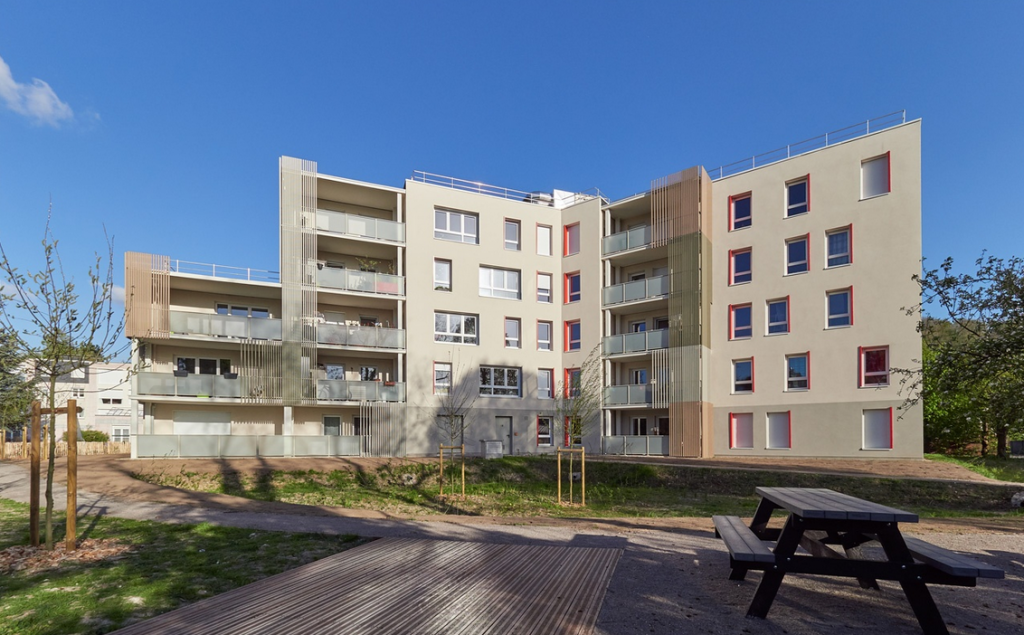
The project CRAVEzero mainly builds on twelve case studies provided by the project partners. The case studies are located in Austria, Italy, France, Germany and Sweden. For several case studies, parametric simulations have been conducted. From the results, the variants with the highest and lowest net present value (NPV) as well as the highest and lowest CO2 emissions were identified. For these variants, similarities and main differences were assessed to identify drivers for realizing cost optimal nZEBs.
The analysis of the variants with the highest and lowest NPV as well as the ones with the highest and lowest CO2 emissions based on the parametric analysis conducted in WP06 shows that non-technical factors have a strong influence on the energy demand, emissions and NPV of a building. These are (amongst others) the user behaviour and climate conditions. Furthermore, a building envelope at least having a nZEB standard – in many cases even a higher standard – is an important component of low emission and low-cost buildings. In these buildings, DHW is in most cases dominating the final energy demand. An interesting finding of analyzing the variants with the lowest NPV and lowest emissions is that in most cases these variants have less technical installations than the base cases and can be considered as low tech buildings. Minimizing the technical installations is, on the one hand, reducing the investment as well as operation and maintenance cost and on the other hand minimizes the auxiliary energy demand. Furthermore, the active use of solar energy (mainly PV, in several cases, also solar thermal) is essential for achieving minimal CO2 emissions. Solar technologies are often competitive with other technologies and especially in the case of PV, which has positive effects on the costs/ NPV. From the analysis, possible best solutions achieving low emissions with comparably low costs were identified. As an example, possible best variants of the case study Résidence Alizari are shown in the Table below.
The analyses of the passive approaches and also of the results of the parametric analysis show that there is no one optimal solution for every setting and side conditions. Furthermore, the goal (minimal costs, minimal emissions) of a design team/ building owner is strongly influencing the technology set and building concept.
Table : Variants with low CO2 emissions and comparably low costs of the case study Résidence Alizari based on parametric simulations. The shown variable number is based on the results matrix of the parametric analysis and is equivalent to the number of the variant in the interactive case study dashboard in the CRAVEzero-pinboard.
|
Variant Number |
12098 |
12099 |
11907 |
12162 |
12163 |
|
Envelope insulation |
External wall |
External wall |
External wall |
External wall |
External wall |
|
PV |
30 kWp; |
34 kWp; |
34 kWp; |
30 kWp; |
34 kWp; |
|
NPV [€/m²] |
1,512 |
1,516 |
1,517 |
1,518 |
1,521 |
|
CO2 emissions [kgCO2/(m²a)] |
23.31 |
23.14 |
23.61 |
23.22 |
23.05 |
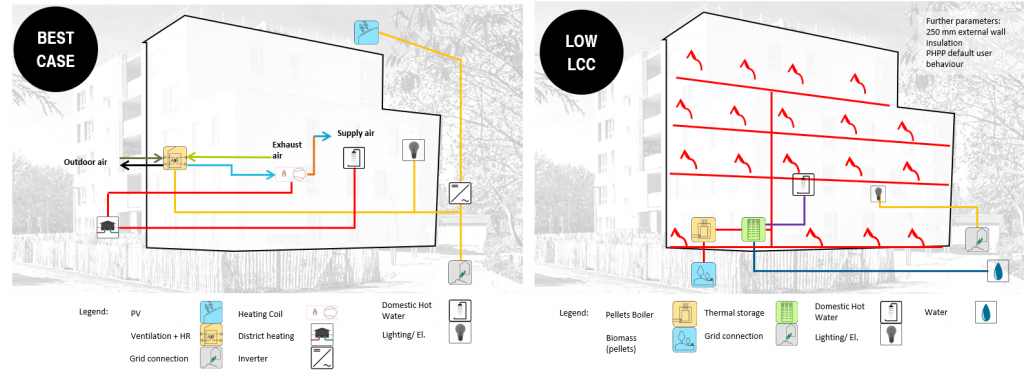
nZEB related co-benefits

Figure 66: Co-benefits structured in terms of relevance for the business case and difficulty of quantification
The pinboard tool for the co-benefit analysis can be found here: https://www.cravezero.eu/pboard/Developer/RevenueInfo.htm
Specific additional incentives for nZEBs, so-called “co-benefits”, are often forgotten. Co-benefits are the added benefits that can be achieved, above and beyond the direct benefits of energy savings, climate protection and lower operational costs. They are also referred to as “multiple benefits” or “synergies”. These relate primarily to the occupants who are in the buildings every day. Especially for nZEB office buildings, it is important to understand that the following co-benefits can also have a financial impact. To show the relevance of these co-benefits, the following (Figure 66) shows how the individual co-benefits are structured in terms of relevance for business cases and difficulty of quantification.
- Health benefits
- Increased productivity
- Lower staff turnover
- Reduced sick leaves
- Employment creation
- Market potential
- Owner as energy producer
- Added value for a nZEB property
- Integration of RES
- CO2 emission savings
- Increased energy security
- Aesthetics and architectural integration
- Increased value of land/context
- Increased reputation and good publicity
- Press clipping increase
- Reduced vacancy due to nZEB
- Faster rental of the building
- Higher rental income
- Increased financing by lower interest rate
- Increased financing from bank loan
- Prefabricated building – quality control
- Prefabrication – cost and time efficiency and control
- Prefabricated building – on-site work
- Prefabricated building – façade integration
The advantages of these co-benefits can be very complex. This is due in particular to the fact that research is still in the early stages of these aspects. Therefore, it is often difficult to find statistically founded robust values that allow individual co-benefits to be quantified. However, some studies can serve as a basis for such quantifications. Recent papers that deal with employee turnover and employee satisfaction (Miller et al. 2009), productivity (Hedge, Miller, and Dorsey 2014), (Thatcher and Milner 2014) and employee absenteeism (Singh et al. 2010) already provide estimations for the implementation of co-benefit evaluation.
Studies show that employees in nearly zero energy buildings perceive a positive effect of their working environment and productivity (Thatcher, 2014), (Singh, 2010). In one case, a 10,000 m2 office building, an increase in productivity of 0.3 % was reported, equivalent to 8 €/m2a.
A study has noted a decline in absenteeism in nearly zero energy buildings (Thatcher, 2014).
An American study showed that around 20-25 % of 534 companies reported higher employee morale, easier recruitment of staff and more effective customer meetings (Miller, 2009). Also, 19 % reported lower employee turnover.
In addition to well-being and productivity, higher revenues from rent or sales may be expected. (Bleyl., 2017) reviewed previous studies and concluded that higher rent income might range roughly between 5 % and 20 %. Furthermore, higher market valuations may range from below 10 % to up to 30 %.
It should be noted, concerning green buildings, productivity and wellbeing, that a recent study pointed out, that social factors may have a more significant impact, in monetary terms, than environmental factors (Hugh, 2016).
The value of positive news articles about a specific building or a specific project could also be comparable to advertising costs in the specific source, in which the article is published (Berggren, 2017).
In order to obtain a targeted overview of the users’ understanding of co-benefits, a survey was launched as part of the EU Horizon 2020 project CoNZEBs (2017-2019). The focus was placed on indoor air quality, comfort, building location and low energy costs (Zavrl. 2019).
Depending on the perspective of the stakeholders, the interests, target criteria, and co-benefits can vary significantly. Figure 19 shows the criteria and co-benefits according to the interests of the different stakeholders. To achieve low heating costs, for example, the tenant is not only interested in low rental costs but also low operating costs and therefore a good energy standard. As a general rule, the building contractor aims to keep his construction costs low. For properties used by the owner, both cost components are essential, the initial investment and the operating costs. For public owners and users, the total life cycle costs and also the effects such as CO2 emissions are of interest.

Figure 67: Stakeholder related benefits and co-benefits of nZEBs
To assess the direct monetary value of a building, there are various co-benefits for the individual stakeholders, which often cannot be assessed directly in monetary terms and therefore do not appear in the life cycle cost analysis. These concerns marketability, rentability, value development, comfort, but also image, climate protection or regional goals such as energy autonomy. As far as possible, these advantages and additional benefits should be taken into account by the various stakeholders in the relevant decision-making process. These additional criteria can often overlap with the main criteria. An example is the use of an air-source heat pump in a very noise-sensitive environment. The air-source heat pump may perform relatively well in terms of energy and costs, including life cycle costs, but can cause problems due to increased noise pollution on the property and adjacent land. For this reason, it is crucial to quantify the added value of nZEBs in monetary terms by communicating and presenting business opportunities in such a way that potential investors understand and weigh up the pros and cons of an investment (Bleyl, 2016).
Methodology
In two CRAVEzero case studies, various co-benefits such as increased productivity, improved health, advertising value e.g. are examined to show the effects of individual co-benefits on payback time in particular.
Cost-benefit analysis of nZEBs for project developers
Using the calculation bases of (Berggren, Wall, & Togerö, 2017), effects of various co-benefits on the life cycle costs of nZEB were quantified. The following formula explains the procedure of these calculations.
The value of reduced energy consumption and exported energy described in the first formula summarizes the reduced energy costs (REC). For this purpose, the profitability of the increased costs associated with increased energy efficiency and the environmental values of the building were evaluated. In addition, investment costs were compared with energy efficiency and other sustainable values. Maintenance and renewal costs are not included in this formula.

Where: EI is reduced imported energy, EE is increased exported energy, α is energy tariff of EI, β is energy tariff of EE, r is the nominal discount rate, i is the inflation rate and γ is increased in energy tariffs
Based on this calculation of (Berggren, Wall, & Togerö, 2017), a sensitivity analysis was carried out to show the effects that different co-benefits can have on the payback time of an nZEB.
Case Studies
The industry partners of the CRAVEzero consortium provided information on 12 existing reference buildings, considered as representative of the current best practices in the construction of new nZEBs with different functions and contexts. The industry partners participated in the design and/or the construction or operational phase of the buildings, and thus have access to detailed relevant data. These case studies include both residential, and office buildings and are located in the CRAVEzero countries: Austria, France, Germany, Italy and Sweden. Two of these case studies were used for the co-benefit analyses.

Figure 68: Aspern IQ
General information
- Owner: City of Vienna
- Architect: ATP Wien
- Energy concept: Renewable power, environmental heat, and waste heat
- Location: Vienna (Austria)
- Year of construction: 2012
- Net floor area: 8817 m2
Key technologies
- Groundwater heat pump
- Photovoltaics
Aspern IQ is located in Vienna’s newly developed urban lakeside area “Aspern” – Austria’s largest urban development project and also one of the largest in Europe. The building was designed in line with Plus Energy standards and is conceived as a flagship project which showcases the approach to creating a plus energy building which is adapted to locally available materials and offers the highest possible level of user comfort while meeting the demands of sustainability.
In the Aspern IQ reference building, to be able to filter out the influences of the individual co-benefits, the economic and energetic building data were used in order to be able to map the influences as accurately as possible. A parametric cost-benefit analysis with changing individual parameters of the co-benefits was performed to see how the added values affect the project. For this purpose, the data shown in Table 14 below were determined. The assumed property value was determined using a comparative value method with comparable buildings in Austria.
Table 16: Data of the reference building
| Financial | |||
| Residential/non residential | Non-residential | ||
| Saleable / rentable area | 6,600.00 | m² | |
| Expected sales year of property | 30 | years | |
| Assumed property value | 3,914.00 | €/m² | |
| Rents to tenants | 144.00 | €/m²a | |
| Expected yield | 10 | % | |
| Rental or owner-occupation | Rental | ||
| Estimated vacancy rates | 6 | % | |
| Number of employees | 250.00 | employees | |
| Energy | |||
| Treated floor area | 6,633.00 | m² | |
| Heating demand | 50.00 | kWh/m²a | |
| Cooling demand | 10.00 | kWh/m²a | |
| Electricity demand | 40.00 | kWh/m²a |
Furthermore, with regard to the fact that this is a nearly zero energy building, there are additional aspects concerning the economy which cannot be ignored under any circumstances. This concerns particularly the additional costs and the energy targets of the construction of a nearly zero energy building.
Table 17: Aspects which are based on high quality nearly zero energy buildings
| Financial | |||
| Additional nZEB costs | 171.60 | €/m² | |
| Energy | |||
| Heating demand | 21.00 | kWh/m²a | |
| Cooling demand | 2.00 | kWh/m²a | |
| Electricity demand | 18.00 | kWh/m²a | |
| PV yield | 14.55 | kWh/m²a | |
| PV yield: self-consumption | 10.00 | kWh/m²a |
Based on this building data, the different co-benefits were considered in Aspern IQ. Calculation results with and without the consideration of co-benefits clearly show the influence of the individual parameters on the overall cost curve over 30 years and especially the breakeven of the additional nZEB investments as can be seen in Figure 69. The following list shows the applied co-benefits.
• Yield reduction due to high quality nZEB
• Reduced vacancy
• Higher rent
• Faster rental of the building
• Reduced maintenance costs
• Number of press clippings
• Increased productivity
• Lower staff turnover
• Reduced sick leaves
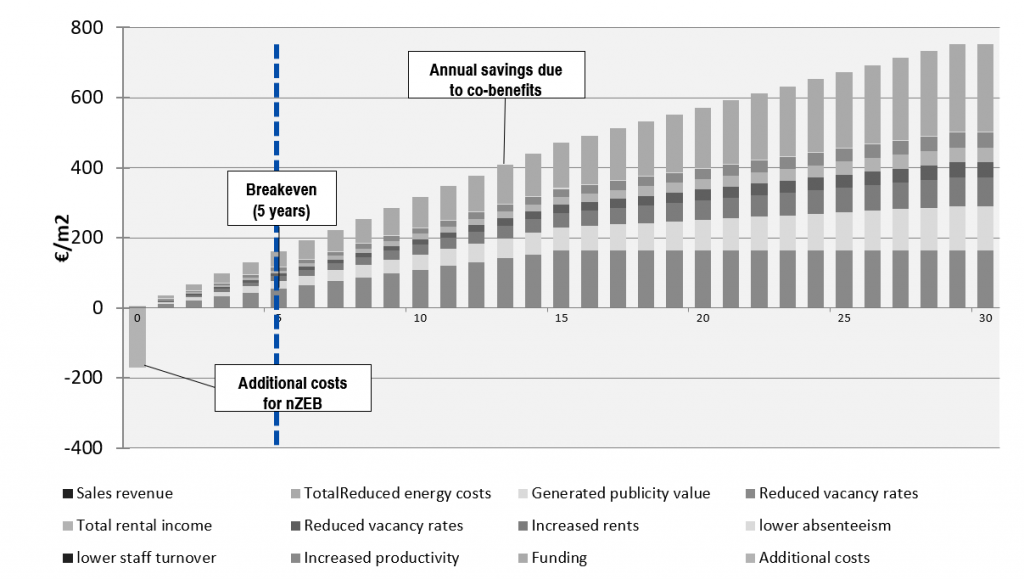
Figure 69: Payback time and breakeven point under consideration of co-benefits over a time period of 30 years
Results
SA has been performed first, applying the DSA method and then the EE method. For each one of these methods, the two approaches for the baseline values, previously illustrated, are displayed. Moreover, the discount rate has been inserted as a variable parameter to add the effect of its variation to the SA. In DSA the effects, the sensitivity index for 3 scenarios was calculated: discount rate 1, 2 and 3 %. In the EE method, the discount rate was added to the investigated parameters.
In the first approach, where real values for the baselines are adopted, the three most influencing co-benefits are “higher rent”, “yield reduction due to a high quality nZEB” and “reduced vacancy”. However, quite different outcomes are obtained if the second approach is considered: the most influencing values by far are “yield reduction due to hq nZEB” and “increased productivity”.
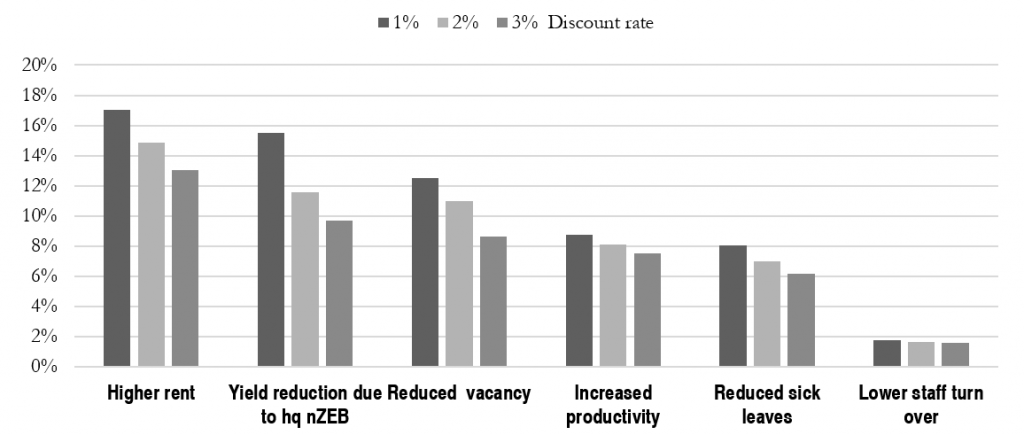
Figure 70: Sensitivity index related to real values baseline – discount rate 1, 2 and 3%
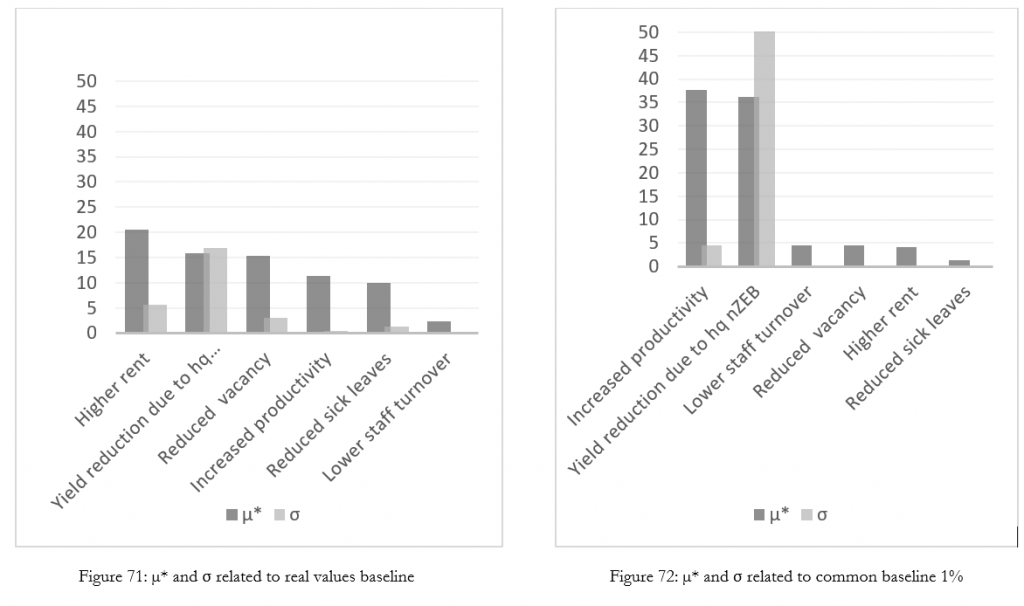
In (Berggren et al., 2018), increased productivity is indicated as the co-benefit with the largest relative impact. This statement is confirmed by results obtained with the second approach, which applies a fixed variation of 1 % equal to all co-benefits. A productivity increase of 1 % corresponds to 22 €/(m2a) of labor cost savings, assuming an average monthly salary per employee of 3,000 € and employer & social costs (excl. holiday allowance) equal to 60 %. Nevertheless, the questions that should be further investigated are “how much can actually the productivity increase vary?”, “Is it plausible a productivity increase of 1 %? And 2 %?”.
(Bleyl et al., 2017) state that in some cases a rent increase related to a green building can range from below 4 % up to 21 %. For this analysis a 5 % rent increase has been conservatively selected for the approach which takes into account baseline values from the literature. Nevertheless, in this case, this co-benefit showed the highest sensitivity index and µ*.
Väla Gård

Figure 73: Väla Gård
A prefabricated 120 mm concrete wall with 200 mm graphite EPS is used. Heat and hot tap water are produced using a geothermal heat pump, the geothermal solution can also be used for cooling. Demand controlled ventilation system is used to ensure air quality with sustained energy performance.
Based on the equations presented in section 6.3 Methodology, the following parameters were investigated:
- Reduced energy costs (due to decreased energy demand)
- Increased rental income (due to lower vacancy rate)
- Publicity value (based on number of press clippings)
- Increased productivity
- Lower staff turnover
- Lower sick leaves
To investigate the effect of the co-benefits listed above, a reference building is defined, towards which the case study, Väla Gård, is compared to. The reference building and boundary conditions are described in Table 18. Input data for the investigated parameters are described in Table 19.
Initially, each parameter is investigated followed by a combination of all parameters. A sensitivity analysis is included. The sensitivity analysis involves a variation of each parameter by ±25 % when all parameters are combined.
Table 18: Summary of reference building and boundary conditions
| Financial info – reference building | |
| Type of building | Non-residential |
| Saleable/rentable area | 1 600 m2 |
| Rent to tenants | 70 €/m2a |
| Vacancy rate | 15 % |
| Employees | 70 persons |
| Energy – reference building | |
| Treated floor area | 1 670 m2 |
| Heating energy (electricity) | 22 kWh/m2a |
| Cooling energy (electricity) | 5 kWh/m2a |
| Electricity, excluding heating and cooling | 65 kWh/m2a |
| Boundary conditions | |
| Nominal discount rate | 7 % |
| Inflation | 2 % |
| Tariff for imported energy | 0.12 €/kWh |
| Tariff for exported energy | 0.10 €/kWh |
| Annual energy tariff increase | 2 % |
| Average salary costs | 6 350 €/employee |
| Average employee turnover, Sweden (Statistics Sweden, 2020) | 4 % |
| Average sick leave | 6 days/year |
| Value for publicity | 3 500 €/article |
Table 19: Input data for investigated parameters
| Reduced energy costs | |
| Heating energy | 4 |
| Cooling energy | 1 |
| Electricity, excluding heating and cooling | 35 |
| Increased rental income | |
| Vacancy rate | 5 % |
| Publicity value | |
| Press clippings | 10 articles |
| Increased productivity | |
| Increased productivity | 0.5 % |
| Lower staff turnover | |
| Reduced employee turnover | 0.5 % |
| Lower sick leaves | |
| Reduced sickness absence | 10 % |
Results
In Figure 74, all co-benefits investigated above have been included. A base case (BC) is presented together with a worst-case and an optimal case. The base case is a case where all co-benefits above have been included together with the additional costs and the cost reductions received in the project. In the worst case, the additional costs have been increased by 25 % and the business benefits have been reduced by 25 %. In the optimal case, the changes are the opposite. I.e. additional costs have been reduced by 25 % and the business benefits have been reduced by 25 %. In the base case, the cumulative savings exceed the additional costs after roughly four years. In the optimal and worst case, the cumulative savings exceed the additional cost after roughly three and eight years respectively.
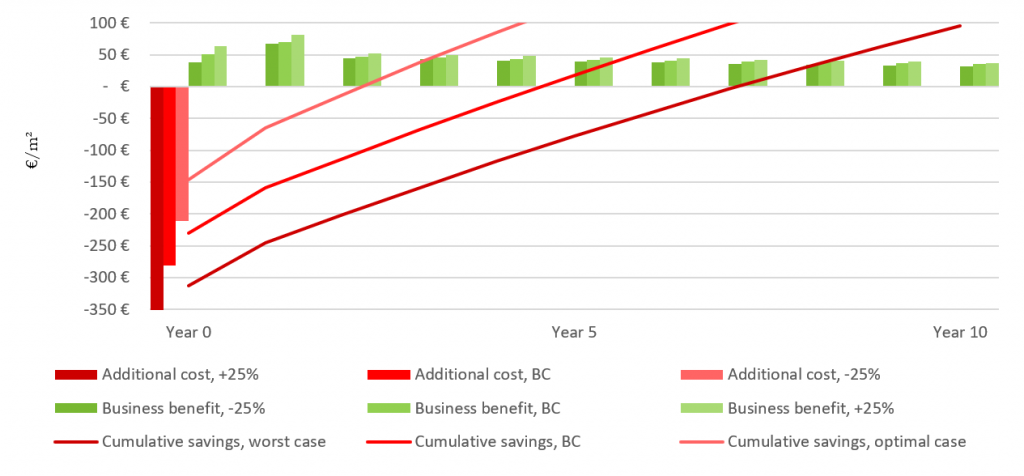
Figure 74: LCC-analysis for Väla Gård, including all benefits listed before
Conclusion
The co-benefits have been analyzed in particular with regard to their influence on the payback time and profit over a period of 30 years for the case studies Aspern IQ and Väla Gard. Increased productivity of the employees due to higher building quality and comfort and a possible higher rental income due to a better building standard are the most important factors with regard to the payback time and profit. But also the other co-benefits, which were examined here in more detail, have a significant influence.
Even influences which are usually not considered and harder to quantify, such as the productivity of the employees, reduced sick leaves or reduced vacancies, can significantly influence the economic success of a nZEB.
The case studies show that it may be hard to find it profitable to build a nearly zero energy building if one only account for improved energy performance or a single co-benefit. The profitability is significantly affected by further values than energy savings, which cannot balance the initial extra-investment for reaching the target nZEB if a short time perspective for evaluating profit is applied. However, the studies show that it may be very profitable to build nZEBs if one accounts for several green values.
CRAVEzero – The Role of life-cycle costs in NZEB projects

Submitted by Baerbel Epp on February 4, 2020 on solarthermalword.org
How much does it cost to construct, run and maintain a Nearly Zero Energy Building? What energy efficiency and renewable options could work best for a given project? Answering these and other questions is the aim of CRAVEzero.eu, a new, interactive online platform. It supports architects and planners during the design and construction process by offering a set of software tools to estimate how much money will be needed for a Nearly Zero Energy Building (NZEB) over its lifetime. One of the properties that have been analysed as part of CRAVEzero is Isola nel Verde, a block of flats in Milan, Italy (see image). Image: Isola nel Verde “We carefully examined the cost structure and planning processes of 12 NZEB demonstration projects in Austria, France, Italy and Sweden to identify a cost base for the purchase, maintenance and operation of different components, including heat recovery systems, solar thermal installations and building envelopes,“ said Tobias Weiss, who works as the project manager of CRAVEzero at AEE INTEC based in Austria. The lessons learned from implementing these showcase projects, which focus on multi-storey residential and office construction in Europe, have since been shared with the entire sector. “Using real-world data from these demonstration projects, we carried out calculations for half a million variants, which you can search for online by going to the Interactive Case Study Dashboard,“ explained Weiss. The dashboard can be found on the CRAVEzero Pinboard, a web page that is currently being beta-tested and includes a number of tools offering support for planners of NZEB projects.

This chart shows the life-cycle costs of different variants for Isola nel Verde in Milan, Italy, in relation to their specific primary energy demand. Combinations which are subject to the same efficiency standards for building envelopes, heating and ventilation, and solar energy systems are highlighted in the same colour. For calculation purposes, it was assumed that loans would run for 25 years and carry 3 % interest at 2 % inflation and a nominal discount rate of 3 %. Source: CRAVEzero The chart above shows the life-cycle costs (LCC) of hundreds of variants for Isola nel Verde in Italy. Specific costs range from 2,800 to 3,600 EUR/m2 (factor: 1.3). The cost estimate for the actual building was 3,615 EUR/m2, split between 1,899 EUR/m2 (53 %) for the building itself and 1,716 EUR/m2 for its operation (energy, maintenance and similar). Regarding primary energy demand, some variants even differ by a factor of 2. If Isola nel Verde had been constructed in line with common building regulations, which require the addition of an air source heat pump (green dots) but no ventilation system, primary energy demand would have been somewhere between 140 kWh/m2 and 210 kWh/m2 a year. The most environmentally friendly variants include 72 m2 of solar collector area and a 14 kWp PV generator (purple dots) and reduces yearly primary energy demand over the entire lifetime of the building to about 100 kWh/m2. Dashboard for benchmarking project LCCs “Calculating LCC variants is therefore a vital step in the integrated planning process of zero-energy buildings. Else, you run the risk that architects and engineers optimise components with only their specific area in mind and lose sight of shared goals,” said Weiss. Variants including solar thermal systems (see the purple dots in the chart above) have the lowest life-cycle costs of all Isola nel Verde options. These systems may lead to a slight increase in the initial investment amount but will save annually increasing amounts of money because of rising energy costs over the 20-year lifetime of a collector. For example, in Europe, up to 50 % of the copper that is used as a key material to make solar thermal circuits can later be recycled. According to the European Copper Institute, recycling reduces energy consumption by up to 85 % compared to primary production. Dashboard users can filter by building envelope, efficiency standard and heating or air conditioning system to find variants. “A great plus of the dashboard is that it lets you compare your building project with the variants available online, so you can see where you stand regarding life-cycle costs, as well as heat and primary energy demand,” explained Weiss. Integrated design The Case Study Dashboard is one of several functions provided by the CRAVEzero Pinboard. Another website feature is the Interactive Process Map, which shows the design process of NZEBs. Integrated design is essential to their construction; in this context, integrated means engineers and architects work together closely to develop the most innovative and effective solution for a given project and monitor compliance with standards and practices during its implementation. Process diagrams are then used to help planners set out the responsibilities of each partner in the project, plus point out possible bottlenecks or weaknesses which have hampered previous endeavours.
Further information:
CRAVEzero project website: http://www.cravezero.eu
CRAVEzero Dashboard: https://www.cravezero.eu/pboard/Dashboard/DBInfo.htm
Interactive Process Map: https://www.cravezero.eu/pboard/PMap/ProcessMap.htm
nZEB business models
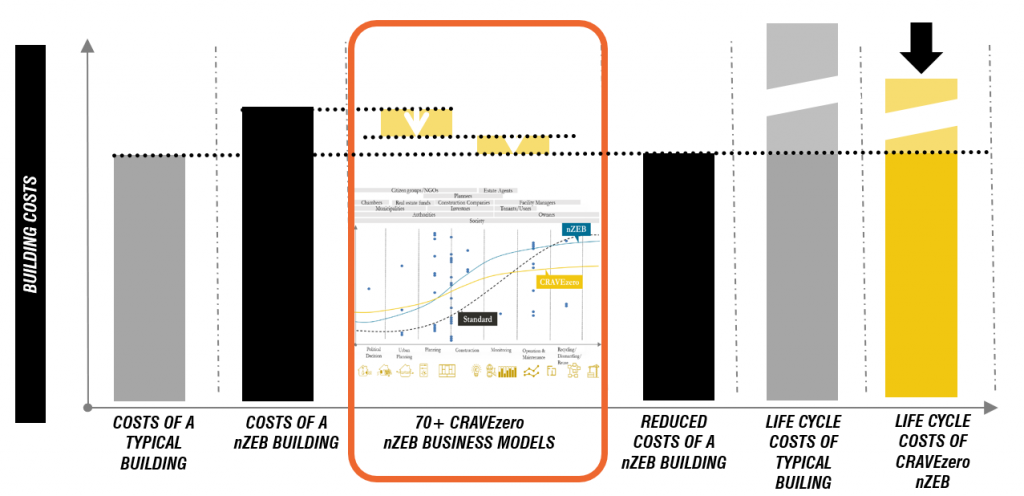
https://www.cravezero.eu/pboard/Canvas/BM_CanvasInfo.htm
The project has shown a holistic evaluation method for business models. The requirements for a succeful business model (BM) have been identified. Putting up these requirements together brought up the method to check how promising the business model of a company is according to the necessary factors .
Applying the Osterwalder Business Model Canvas it was shown that different stages of maturity of business models can be found within the described business models. Some models are already well established and are in use during daily business. Some models are in a developing phase where cost and revenue structures are in development. Depending on the maturity of the business model, adaptions can be established to improve the models.
An overview of different stakeholder perspectives and approaches was collected with the different nZEB business models, provided by CRAVEzero industry partners, to capture value in nZEBs’ life cycle. In analyzing the business models, common strengths and key factors were identified. It was seen that the stakeholder perspectives and activities affect the structure of BMs more than geographic clusters.
The results were used to enhance existing and develop new BMs related to nZEBs. The whole workflow around business model generation and development is presented and can be used via the produced documents and interactive tools. It facilitates the market uptake and shall motivate and inspire to enlarge the activities to realize net zero energy buildings. The approach is not limited to new buildings; it is also useful for renovation projects and all building types. It a general approach. During the work all project partners learned how to use and to transfer business model development and it should be easily feasible for the related stakeholders to follow and to use it for their purposes. Via several workshops, web meetings and webinars, the feedback was useful and we could integrate it in the work as well as we created a common understanding of the importance to satisfy the clients and customers’ needs in formulating real value
The typology of business models
A method to analyze business models related to nZEBs was developed together with the involved partners. The project partners used this method to describe their own business models and validate them. A challenge for all partners was the description of revenue streams and costs. The business models from the project partners are sometimes related to the provided case studies. One lesson was that the business models for low LCC nZEBs are often embedded into the “normal” business approach and it seems difficult to separate the nZEB business approach from the “normal” business approach especially regarding costs and revenues.
However, through the described methodology and the incorporated attractiveness portfolio tool , it was possible to assess business models.
The models are analyzed and described mainly based on the Business Model Canvas. The BMs have different stakeholder perspectives, namely:
• Real Estate Developers,
• Planners,
• General Contractors,
• Engineering and Construction,
• FM/ Building Operator and
• Urban Planner.
Thereby they are also related to different stages in a building’s life cycle. While applying the Osterwalder Business Model Canvas it was shown that different stages of maturity of business models can be found. Some models are already well established and are in use during daily business. Some models are in a developing phase regarding cost and revenue structures . Depending on the maturity of the business model, adaptations can be established to improve the models.
With the applied method critical success factors (strengths and key factors) for nZEB-related Business Models were identified. Key strengths, which are essential in several provided models, are the “Guarantee on Comfort and Performance”, “Valuable Project Management”, “Cost Reduction/ Guarantee of Costs” and “Human Expertise and Experience”. “Competences/ Know-how / Experiences” was identified as the key factor for realizing cost efficient nZEBs.


SCREENING THE EU MARKET
The project describes around 60 BMs found in the major European markets. Some of the analyzed models were provided by the CRAVEzero partners. Collected profiles have shown BMs belonging to all life cycle phases of nZEBs. The comparative analysis between these BMs has shed light on the different mentioned parameters and how they vary depending on the stakeholder perspective. It was also shown that the different stages of maturity of business models can be found within this broad range.
The results of the report yx were helpful to enhance existing and to develop new business models related to nZEBs, and they are a fruitful input for the project Pin-board.
The use and the provisioning of the data through CRAVEzero, reporting features and descriptions of business models, contribute to the market acceleration of nearly Zero-Energy Buildings (nZEBs) in different European markets. During workshops and feedback within the project’s dissemination activities, it was stated that there are only some minor adaptions necessary to implement and use the models everywhere in the EU. The business models are described in a profile-manner (see https://cravezero.eu/businessmodels/) considering the following parameters:
• value proposition,
• customer segment
• customer relationship,
• activities and capabilities,
• revenues,
• costs,
• strengths and key factors,
• maturity and
• Placement along the value chain of nZEBs.
All of which have been described qualitatively.Part of the analyzed business models was provided by the contributing partners of CRAVEzero. Other business models have been described by the partners as well, based on the information found on the respective companies’ websites. Some companies have provided their own BMs. However, it is not guaranteed that the information has been understood and filled into the profiles correctly and holistically.
The business models belong to different stakeholders along a building’s life cycle. The key findings for each parameter of the business models are filtered conducting a comparative analysis. It sheds light on the characteristics that make business models successful, differences, maturity stages of the existing business models and the life cycle phases covered extensively. Consequently, it can be extracted at which point of the life cycle new business models can make sense and contribute to a diverse market, which characteristics are likely to make it successful and which possible cooperation of stakeholders could cause win-win-win situations for all.
Some features are common to the various business models analyzed or very recurring. As to the value proposition, the key features are sustainability and energy efficiency. In most cases, a strong relationship with the client is strategic, because it is necessary to build a relationship of trust in the face of the expenses that will have to be incurred.
For this purpose one of the most relevant activities is customer service and communication.
Besides this the most important and essential activity for all the stakeholders is the design/ engineering and development of projects/ buildings.
With regard to the important issue of cash-flow, the main revenue is the sale of the asset, while the main costs incurred are related to personnel expenditures, which are always present. The most recurring strengths and success factors are widespread competencies, Know-how, innovation & sustainability as well as guaranteed prices/performances. All stakeholders can find in this document a guide for optimal management of their business model.
Cost reduction is perceived as the main advantage in the value proposition of analyzed BMs. However, most of the BMs present a relevant cost structure for running the day-to-day activities, with a focus on personnel costs. Such costs are mostly ascribed to workmanship related to technical tasks, while administrative costs seem to be less relevant. In this frame, it is noticeable how the adoption of systemic approaches in the design and construction phases (e.g. prefabrication of building components, design for assembly) could improve such cost structure in favor of personnel cost reduction. Sustainability is also a prominent parameter in value proposition.
In terms of specific services offered to clients, dismantling, reuse and renovation, facility management, certifications, prefabrication of building parts and grid services are not very widespread. Indeed, they could represent a valuable boost in competitiveness for players that become able to offer a set of integrated services, covering the whole value chain and optimizing resource use all along. These additional services could be proposed on the project pinboard to customize pre-defined business models and evaluate extra opportunities that open up on the market when offering integrated services, which is very much in the direction of a “smart” and “flexible” approach to building design and construction.
Most of the business models collected are connected to the building development phase, cutting out the end-of-life of the building. However, some relevant providers, such as real-estate developers and building product vendors are already focusing their field of activity on building recycling. As the consortium gathered BMs along the whole nZEB value chain, it is noticeable to point out that even those stakeholders acting at a higher level, during the policy making or planning phase, are often discarding the end-of-life planning in their value proposition. As a takeaway of this consideration, it can be said that including this late phase in the value proposition to the final client could boost business opportunities, reducing hidden costs related to building dismantling and recycling. In fact, it is proven that analyzing the whole-life cycle of the building can produce added value, so an accent should be put in integrating the life cycle costing of the building in all planning, design and construction stakeholder companies.
Larger companies seem to cover more phases along the value-chain, as well as certification bodies. On the contrary, specialized service providers are more focused on a part of the construction process. In addition, the BM analysis has shown that most companies acting in the field do not consider having a mature BM as a priority for their activity; this can be linked to the diffused craftsmanship approach to construction adopted by several small and medium size companies including the advantage to be very flexible. On the other hand, the information collected through this analysis can be used as a valuable input to the project pinboard, proposing contamination of business models from a set of similar stakeholders to provide clients with an extended range of services.
CREATE NEW BUSINESS MODELS
The project partners figured out that there is more than one method to find new BMs. As an example, existing gaps in one’s business could cause the need of searching for a new or upgraded BM to fix failures. The other methods are e.g. advantage comparison, literature review, new value proposition, better/ new customer relation, new customer, new activities, making key factors and strengths better, nightmare competitor, adjusting from different sectors, a combination of different business models, using CRAVEzero BM web tool or any other choice of business model canvas. Also combining the methods can be beneficial. In applying some of the methods, some additional BM were described for in sum 70 BM descriptions available . One of the conclusions is that it is quite important to know which customer segment to address during the preparation of a new BM to bring a solution to their problems and excite the market with a new business. Another conclusion is to focus on a clear and sound value proposition. On the other hand, estimating revenue still stays as a problem with the new BMs since revenue is implemented in the overall business of a company. However, estimating the costs is easier both for the existing and the new BMs since expenses, inputs, and contracts etc. can be seen from a firm’s budget.
Business model creation is a challenging duty for each company. Most BMs are in use without being created from a dedicated creation process. Often, companies start with “doing” something, they create value and generate a money stream.
To handle the business in a more structured way, the knowledge on BM creation, the components of a BM or the development of new aspects is crucial.
The analysis of existing BMs is one part of the process from which new ideas can be derived.
The tasks conducted are a core process in the field of business model creation. In practice it is helpful to organize a small team within a company or institution to discuss all aspects of the group and to get valuable feedback. They gave indications on how to start, define, describe, cluster and validate business models in the nZEB sector. Therefore, different methods to find new BMs were described to give an idea and a basis to start thinking about the finding process.
There are several methods and streams to think about new BMs:
Advantage Comparison
This method is about analyzing existing business models and working on their advantages and disadvantages, examining their gaps, and focusing on making these missing parts better.
Literature Review for Method
Reviewing the literature for methods of creating new business models could be used to develop a completely new idea to apply.
Fill the Gaps
New business models can be developed by examining the existing ones, studying them and then improving their weak points.
New Value Proposition
By creating new value propositions and/ or making existing value propositions better could be another method to create new business models.
Better/ New Customer Relation
Customer relationship is a very important success factor. Making it better and/ or easier could be helpful to create new business models.
New Customer
This could be a good method for the stakeholders who want to launch a new company or for the existing companies which would like to extend their range of customer segments they refer to. Finding a new customer segment, identifying them and addressing their needs could be another method to find new business models in the nZEB sector.
New Activities
Like the method mentioned above finding, identifying and addressing new activities and capabilities could bring new business model ideas to the nZEB market.
Make Key Factors and Strengths Better
Focusing on making the key factors and the strengths of a company’s business model better could lead to develop new business models.
Nightmare Competitor
“Define your nightmare competitor”- is a method to describe the worst new competitor of your own company – then learn from that business model and add/ replace the learnings to your own BM.
Combination
It is also possible to develop new BMs with a combination of two or more different business models.
Adjust from Different Sectors
Some business models from different sectors could give an idea for a new business model in the nZEB sector. Combine the existent BMs with models outside the building sector e.g. transportation, energy services, the trading sector could be a different method to create new business models.
The Osterwalder BM canvas as well as the descriptive format developed in CRAVEzero are useful tools to describe the elements of a BM.
During this task, additional new ideas for BMs have been identified. The new found models are described in the descriptive format as a report at the project website.
Additionally and to give a useful overview of the existing and new found BMs, a web based tool to configure new and own BMs using also elements of the BM repository was created:
http://www.cravezero.eu/development-of-new-business-models/
It comes with a handbook and a webinar for efficient use of the web tool which itself could be another method to create new business models.
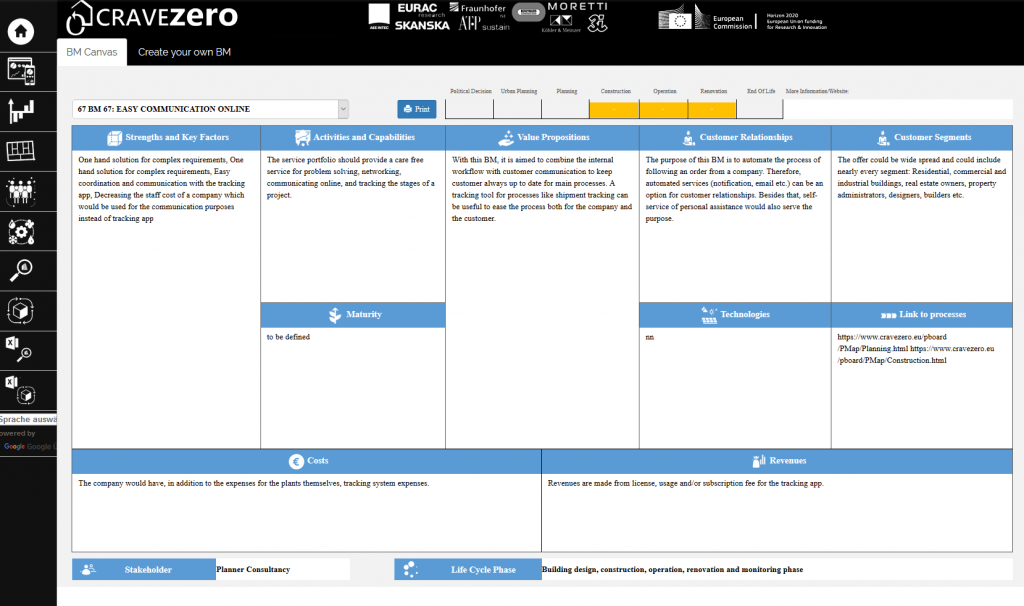
In the following, an example business model which is developed with this method will be explained.
‘BM 67: Easy Communication Online’ was inspired by shipment companies which provide a tracking number for the customers to make the following process easy both for the customers and the company itself. By this way, the customer can track their package whenever they want easily and can plan their day accordingly. It is even possible for some shipment companies to set an alert via e-mail or text about the processes which the customer wants to be warned about. When it is not possible to reach the customer, the company can leave them a notice with the available times for them for the customer to get back in touch. In this way, both money and time could be saved for the customer and the company.
Inspired by this business model, a new BM was developed for the nZEB sector where the customer can follow up the main processes of the building design, construction, operation, renovation, monitoring phases etc. The purpose of this BM is to automate the process of following an order from a company. Therefore, automated services (notification, email etc.) can be an option for customer relationships. Besides that, self-service of personal assistance would also serve the purpose.
The benefits of this new BM are:
• One hand solution for complex requirements
• Easy coordination and communication with the tracking app
• Decreasing the staff cost of a company which would be used for communication purposes instead of tracking app
Life Cycle Cost calculation
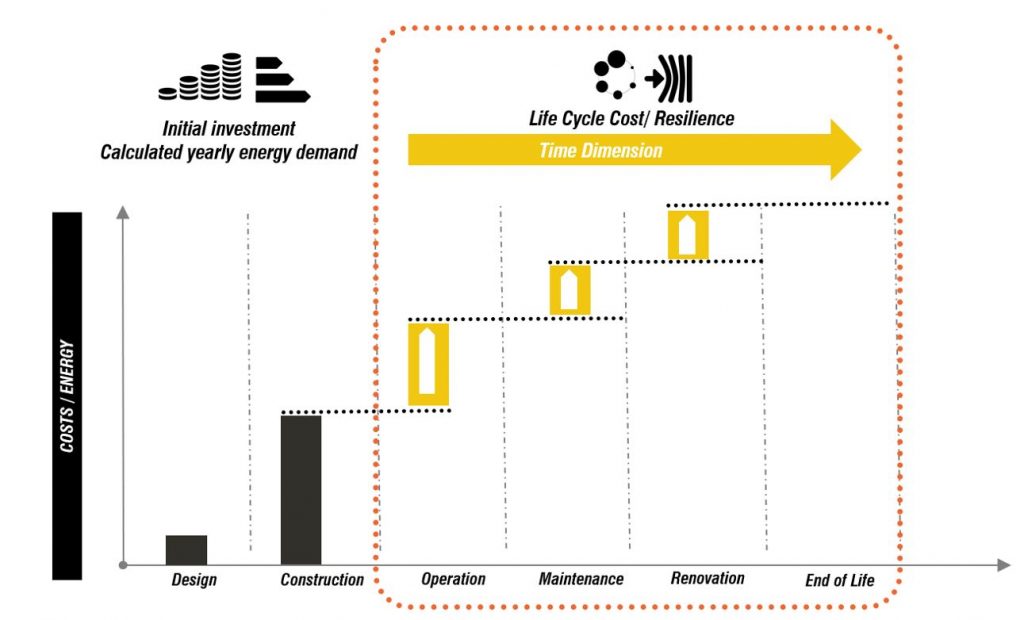
The ISO 15686-5:2008 provides the main principles and features of a
LCC calculation, while the European Code of Measurement describes an
EU-harmonised structure for the breakdown of the building elements, services,
and processes, in order to enable a comprehensive evaluation of the building
life costs in this study.
According to the above-mentioned ISO standard, the LCC of a building is the Net Present Value (NPV), that is the sum of the discounted costs, revenue streams, and value during the phases of the selected period of the life cycle.
The NPV is calculated as
follows:

Construction, operation and maintenance phases have been considered, whereas end-of-life stage was discarded as the analyzed period is 40 years, less than an average building lifespan.
LCC calculation was implemented in two steps along CRAVEzero
project. First, for the analysis of the 12 case studies coming from project
partners. Second, for the parametric analysis.
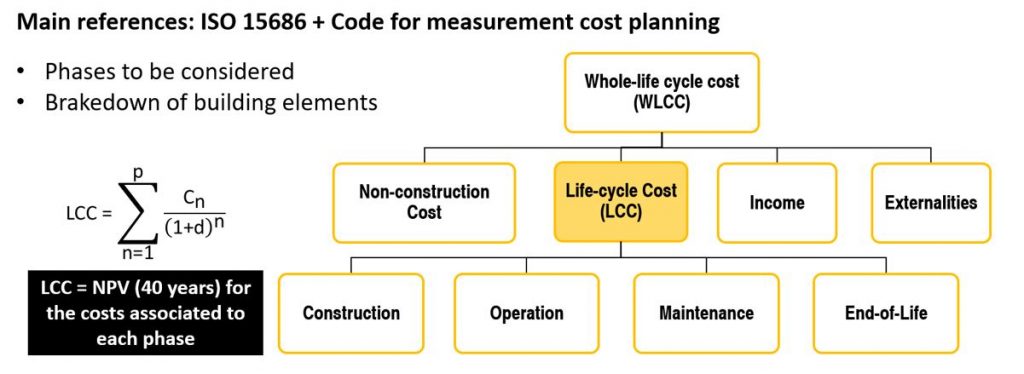
Results of optimised nZEB parametric models
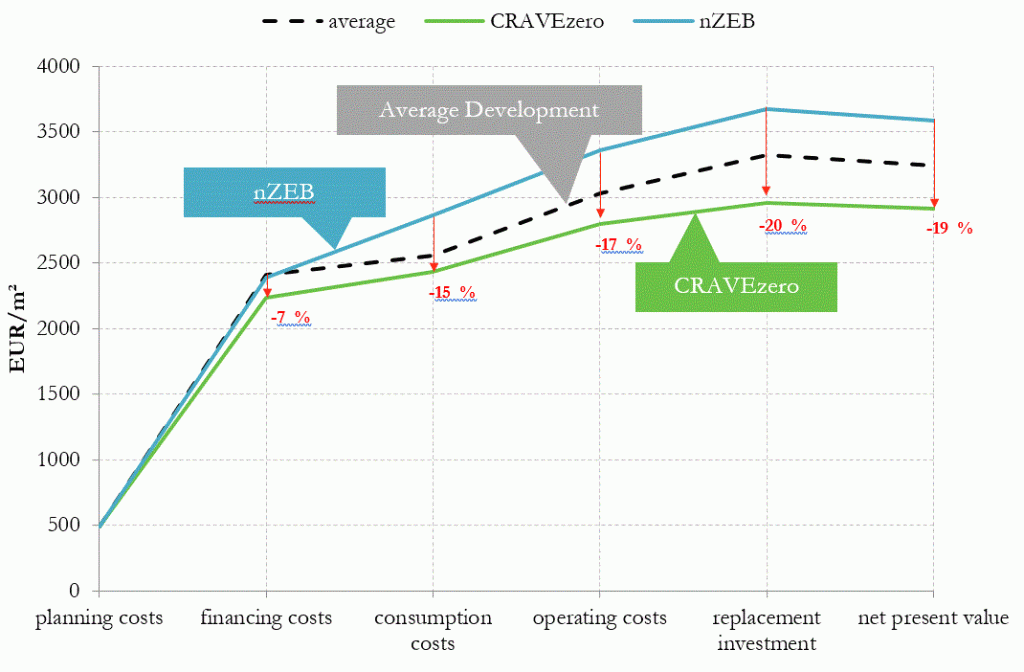
Already
today buildings can be realised in the nearly zero and plus energy standard.
These buildings achieve extremely low energy demands and low CO2
emissions and can be operated economically. For this reason, the motivation in
the CRAVEzero project is not only based on the energy characteristics of
buildings, but also on their life cycle costs. However, the broad market
deployment of these buildings is progressing very slowly so far, as methods and
processes for the cost-optimal integration of efficiency measures and renewable
energies are not yet sufficiently described and therefore not yet familiar. As
a consequence – many poorly planned buildings are criticised for the fact that
the actual energy consumption of highly efficient buildings is higher than the
predicted demand and that high-efficiency standards are expensive and
uneconomical. The influence of the user behaviour of such energy-efficient
buildings is another aspect, which has to be considered to evaluate the impact
on the energy consumption of the building.
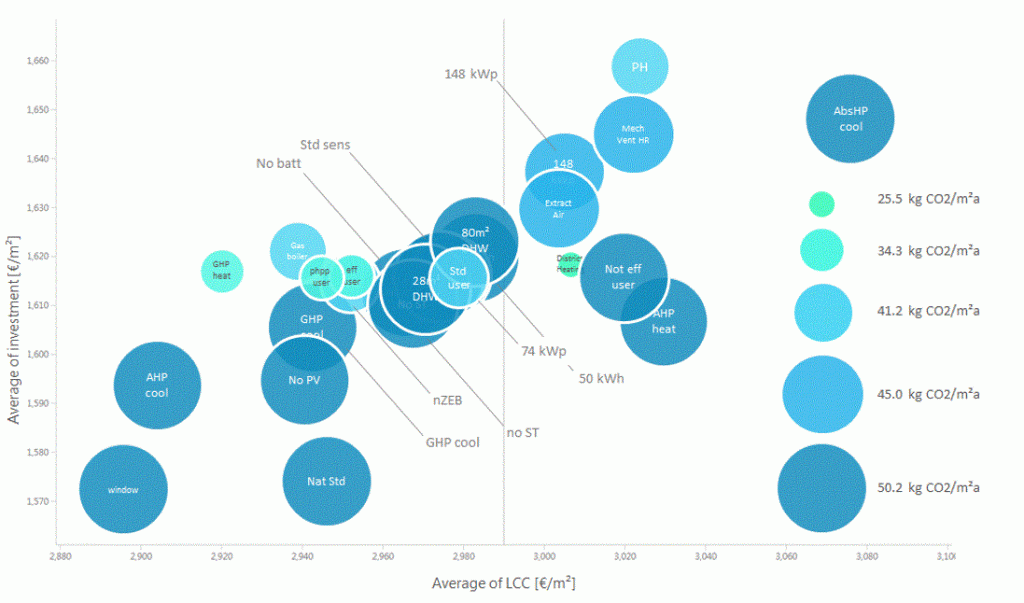
The
identification of suitable methods for the energetic-economic optimization of
highly efficient buildings in all life cycle phases is a prerequisite for the
broad market implementation.
This
method was developed earlier in the CRAVEzero project and documented in
Deliverable D6.1 “Parametric models for buildings and building clusters:
Building features and boundaries”.
In this
Deliverable D6.2, the method was applied to the five CRAVEzero case studies Aspern
IQ, Alizari, Isola Nel Verde, Les Heliades and MORE to perform parametric
calculations and to perform multi-objective energy and cost analysis over the
life cycle of the buildings.

In total, more than 230,000 variants were calculated and analysed, with the key performance indicators: financing costs, net present value, balanced primary energy demand and balanced CO2 emission. The calculation results can be found in this report as well as on the CRAVEzero pinboard: http://www.cravezero.eu/pinboard/Dashboard/DBInfo.htm
Energy flexible building managing models
Already
today buildings can be realised in the nearly-zero and plus energy standard.
These buildings achieve extremely low energy demands and low CO2
emissions and can be operated economically. For this reason, the motivation in
the CRAVEzero project is not only based on the energy characteristics of
buildings, but also on their life-cycle costs and building operation, which is
supporting the large-scale integration of fluctuating renewable energies in the
building itself, but also in higher-level electricity grids. For the
integration of fluctuating renewable energies (i) the integration and
intelligent operation of storages (electric and thermal) as well as smart
operation and management strategies are needed.
CRAVEzero_D43_Energy_flexible_building_managing_models
Optimized nZEB – process map
The new CRAVEzero Report presents a manual of the “Interactive Life Cycle Process Map” (LCPM) developed within the CRAVEzero project. The process map connects all phases for the entire project lifecycle from the urban planning to design, operation and end of life phase. As a main result, this report also comes along with a downloadable “life cycle tracker tool”, an easy-to-use Excel file with VBA macros that combines project roles, actions, and design responsibility matrix. It is based on the experience of the whole consortium in the area of holistic project management with a focus on integral building planning of nZEBs. It gives support on how key performance parameters to achieve successful nZEBs should be prioritized and can be tracked along the whole life cycle process. It can be downloaded here:
Download the full report here
Pinboard: pinboard.cravezero.eu
Process Tracker Tool: http://www.cravezero.eu/pinboard/Downloads/CRAVEzero_ProcessTracker.zip
Process Map: http://www.cravezero.eu/pinboard/PMap/ProcessMap.htm
Process Map: http://www.cravezero.eu/pinboard/PMap/ProcessMap.htm

Actions, stakeholder-relations, pitfalls and bottlenecks, as well as the required goals, are pointed out in detail. Considering the importance and the complexity to reach nZEB-standard in a cost-optimal way for all the different stakeholders, multiple actions are required. These are, however missing in the standard planning process. This report provides a practical methodology to achieve the best conditions towards cost-optimal nZEBs in the whole planning, construction and operation process considering all relevant decisions, co-benefits, involved players as well as related cost reduction potentials. A process map that connects the entire project lifecycle for design, planning, operation and end of life phase accompanies this report. This process map is a workflow that points out cost reduction potentials through all the stages of the process where all the different parts are linked to providing summaries and reports to the decision-makers in leadership roles.
Process Map: http://www.cravezero.eu/pinboard/PMap/ProcessMap.htm
The
main additional advantages of integrating the “CRAVEzero process” into
standardized building processes are listed as follows:
- Reduce risks
- Speed-up construction and delivery
- Control costs and energy performance
- Foster integrative design and make optimal use of team members’
expertise - Establish measurable success criteria
MapausCRAVEzero_D32_OptimizednZEBProcessMap
Process Map: http://www.cravezero.eu/pinboard/PMap/ProcessMap.htm


